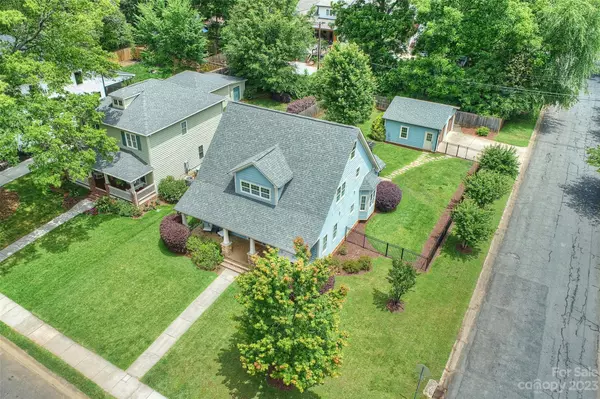$980,000
$979,888
For more information regarding the value of a property, please contact us for a free consultation.
3 Beds
3 Baths
2,011 SqFt
SOLD DATE : 06/30/2023
Key Details
Sold Price $980,000
Property Type Single Family Home
Sub Type Single Family Residence
Listing Status Sold
Purchase Type For Sale
Square Footage 2,011 sqft
Price per Sqft $487
Subdivision Sedgefield
MLS Listing ID 4034703
Sold Date 06/30/23
Style Arts and Crafts
Bedrooms 3
Full Baths 2
Half Baths 1
Abv Grd Liv Area 2,011
Year Built 2013
Lot Size 10,018 Sqft
Acres 0.23
Lot Dimensions 69x149x67x150
Property Description
Welcome to your dream home in popular Sedgefield! This 2013-built gem boasts an inviting open floor plan, perfect for modern living. Living areas include a formal dining room, as well as a spacious great room. The kitchen is a chef's delight, featuring a large island, stainless steel appliances, and elegant granite countertops. With 3 bedrooms, a loft area, and 2.5 baths, there's ample space for everyone. The first-floor primary bedroom offers convenience and privacy. Hardwood floors adorn both levels, lending timeless beauty. Enjoy relaxing on the expansive front porch or entertaining in the backyard oasis complete with a patio, pergola, and outdoor fireplace, all enclosed by a privacy fence. A detached two-car garage ensures convenience. This location is unbeatable, with easy access to Dilworth, Uptown, and South Park. Plus, it's just a short walk to the vibrant South End, where shopping, restaurants, and entertainment abound (and the Light Rail & Rail Trail). Your ideal home awaits!
Location
State NC
County Mecklenburg
Zoning R4
Rooms
Main Level Bedrooms 1
Interior
Interior Features Attic Stairs Pulldown, Attic Walk In, Breakfast Bar, Garden Tub, Kitchen Island, Pantry, Walk-In Closet(s)
Heating Central, Heat Pump
Cooling Ceiling Fan(s), Central Air, Heat Pump
Flooring Tile, Wood
Fireplaces Type Gas Log, Great Room, Outside
Fireplace true
Appliance Bar Fridge, Dishwasher, Disposal, Dryer, Gas Cooktop, Gas Water Heater, Microwave, Plumbed For Ice Maker, Tankless Water Heater, Wall Oven, Washer, Washer/Dryer
Exterior
Garage Spaces 2.0
Fence Back Yard, Privacy
Community Features Picnic Area, Playground, Recreation Area, Tennis Court(s), Walking Trails
Roof Type Shingle
Garage true
Building
Lot Description Corner Lot, Infill Lot, Level
Foundation Crawl Space
Sewer Public Sewer
Water City
Architectural Style Arts and Crafts
Level or Stories One and One Half
Structure Type Fiber Cement
New Construction false
Schools
Elementary Schools Dilworth / Sedgefield
Middle Schools Sedgefield
High Schools Myers Park
Others
Senior Community false
Acceptable Financing Cash, Conventional
Listing Terms Cash, Conventional
Special Listing Condition None
Read Less Info
Want to know what your home might be worth? Contact us for a FREE valuation!

Our team is ready to help you sell your home for the highest possible price ASAP
© 2025 Listings courtesy of Canopy MLS as distributed by MLS GRID. All Rights Reserved.
Bought with Angie Wilson • Wilson Realty
"My job is to find and attract mastery-based agents to the office, protect the culture, and make sure everyone is happy! "






