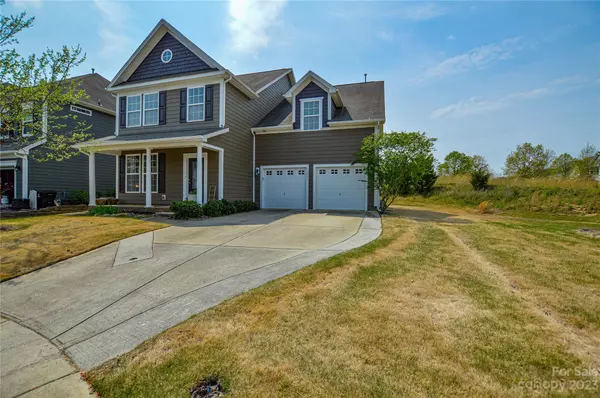$510,000
$515,000
1.0%For more information regarding the value of a property, please contact us for a free consultation.
5 Beds
3 Baths
2,691 SqFt
SOLD DATE : 06/29/2023
Key Details
Sold Price $510,000
Property Type Single Family Home
Sub Type Single Family Residence
Listing Status Sold
Purchase Type For Sale
Square Footage 2,691 sqft
Price per Sqft $189
Subdivision Summers Walk
MLS Listing ID 4007601
Sold Date 06/29/23
Style Transitional
Bedrooms 5
Full Baths 2
Half Baths 1
HOA Fees $78/qua
HOA Y/N 1
Abv Grd Liv Area 2,691
Year Built 2011
Lot Size 7,143 Sqft
Acres 0.164
Lot Dimensions 66F X129S x65B x119S
Property Description
Price reduction!! Location, location, location - sought after Summer's Walk, Davidson. Move in ready! Private culdesac, larger lot than many in the community with forever vacant landspace to the right of the home. Look no further for an open floor plan, 5 large bedrooms or 4 and 1 bonus room upstairs, use the front room as an office or living room, carpet is like new "no shoes allowed!" New hardwood flooring throught the main, Kitchen has granite tops, stainless appliances, 2 full bathrooms upstairs, 1/2 powder room on main level. Private backyard with huge level patio for entertaiment - build that outdoor kitchen you have dreamed of. Convenient to schools, shopping - Bradford's organic store, new Publix shopping center and more. Community pool, walking trails and playground are a real plus.
Location
State NC
County Mecklenburg
Zoning RPA
Interior
Interior Features Attic Other
Heating Forced Air, Natural Gas
Cooling Central Air
Flooring Carpet, Wood
Fireplaces Type Family Room
Fireplace true
Appliance Dishwasher, Disposal, Electric Range, Microwave
Exterior
Exterior Feature In-Ground Irrigation
Garage Spaces 2.0
Community Features Clubhouse, Outdoor Pool, Playground, Sidewalks, Walking Trails
Utilities Available Cable Available, Cable Connected, Fiber Optics, Gas, Underground Power Lines, Underground Utilities, Wired Internet Available
Roof Type Shingle
Garage true
Building
Lot Description Cul-De-Sac, Green Area, Level, Private, Wooded
Foundation Slab
Builder Name Mattamy
Sewer Public Sewer
Water City
Architectural Style Transitional
Level or Stories Two
Structure Type Fiber Cement
New Construction false
Schools
Elementary Schools Davidson K-8
Middle Schools Davidson K-8
High Schools William Amos Hough
Others
HOA Name CAMS
Senior Community false
Restrictions Architectural Review
Acceptable Financing Cash, Conventional
Listing Terms Cash, Conventional
Special Listing Condition None
Read Less Info
Want to know what your home might be worth? Contact us for a FREE valuation!

Our team is ready to help you sell your home for the highest possible price ASAP
© 2025 Listings courtesy of Canopy MLS as distributed by MLS GRID. All Rights Reserved.
Bought with Marzia Mazzotti • Premier Sotheby's International Realty
"My job is to find and attract mastery-based agents to the office, protect the culture, and make sure everyone is happy! "






