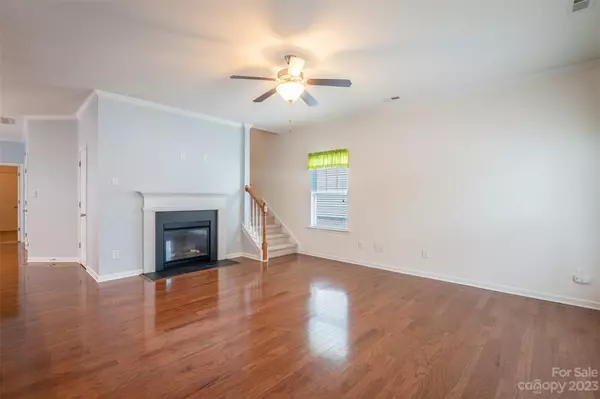$452,000
$450,000
0.4%For more information regarding the value of a property, please contact us for a free consultation.
3 Beds
3 Baths
1,985 SqFt
SOLD DATE : 06/28/2023
Key Details
Sold Price $452,000
Property Type Single Family Home
Sub Type Single Family Residence
Listing Status Sold
Purchase Type For Sale
Square Footage 1,985 sqft
Price per Sqft $227
Subdivision Skybrook
MLS Listing ID 4037716
Sold Date 06/28/23
Bedrooms 3
Full Baths 3
Construction Status Completed
HOA Fees $42/ann
HOA Y/N 1
Abv Grd Liv Area 1,985
Year Built 2010
Lot Size 5,227 Sqft
Acres 0.12
Lot Dimensions 42x120
Property Description
In a word...PERFECT! Just wait until you see this beauty! Almost 2000 sq. ft. of very comfortable living all nestled in a highly desirable RANCH 3BR/3BA floor plan w/BR & full BA on the 2nd floor. Super wide front porch just begs for you to enjoy morning coffee time. The open floor plan features gleaming (and I do mean gleaming!)hrdwd floors on the main level. Spend quiet evenings cozied up to the gas log FP in the oversized FAM RM or belly up to the bar in the HUGE chef's delight of a KIT which offers a tremendous amount of cabinet space, a place for everything & everything in it's place! Granite counters, tile backsplash & SS appls (fridge included). Spacious eat-in breakfast/dining area has room for everyone! Primary suite & 2nd BR on main feature all new plush carpet to tickle your toes. Be sure to check out the designer primary closet & upgraded primary bath. Fabulous Skybrook amenities including lawn maintenance! Convenient to so many things. W/D included! Covered screened porch!
Location
State NC
County Mecklenburg
Zoning R
Rooms
Main Level Bedrooms 2
Interior
Interior Features Attic Other, Breakfast Bar, Cable Prewire, Open Floorplan, Pantry, Walk-In Closet(s)
Heating Forced Air, Natural Gas
Cooling Central Air
Flooring Carpet, Hardwood, Tile, Vinyl
Fireplaces Type Family Room, Gas Log
Fireplace true
Appliance Dishwasher, Disposal, Electric Range, Gas Water Heater, Microwave, Plumbed For Ice Maker, Refrigerator, Washer/Dryer
Exterior
Exterior Feature In-Ground Irrigation, Lawn Maintenance
Garage Spaces 2.0
Community Features Clubhouse, Fitness Center, Game Court, Golf, Outdoor Pool, Picnic Area, Playground, Pond, Recreation Area, Sport Court, Tennis Court(s), Walking Trails
Utilities Available Cable Available, Electricity Connected, Gas, Underground Utilities
Roof Type Shingle
Garage true
Building
Foundation Slab
Builder Name Mattamy
Sewer Public Sewer
Water City
Level or Stories One and One Half
Structure Type Vinyl
New Construction false
Construction Status Completed
Schools
Elementary Schools Blythe
Middle Schools J.M. Alexander
High Schools North Mecklenburg
Others
HOA Name CAMS
Senior Community false
Restrictions Architectural Review
Acceptable Financing Cash, Conventional, FHA, VA Loan
Listing Terms Cash, Conventional, FHA, VA Loan
Special Listing Condition None
Read Less Info
Want to know what your home might be worth? Contact us for a FREE valuation!

Our team is ready to help you sell your home for the highest possible price ASAP
© 2025 Listings courtesy of Canopy MLS as distributed by MLS GRID. All Rights Reserved.
Bought with Joshua Ochoa • Collective Realty LLC
"My job is to find and attract mastery-based agents to the office, protect the culture, and make sure everyone is happy! "






