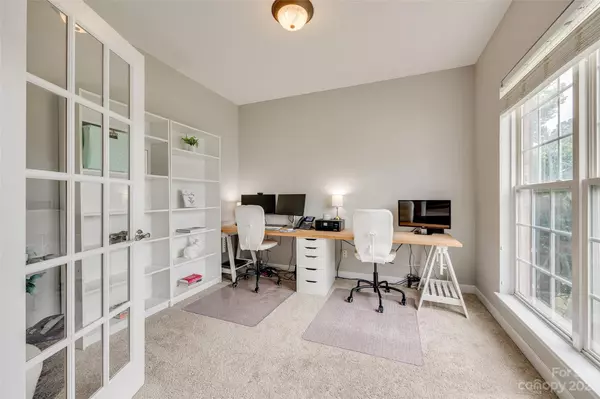$516,000
$479,900
7.5%For more information regarding the value of a property, please contact us for a free consultation.
4 Beds
3 Baths
2,591 SqFt
SOLD DATE : 06/27/2023
Key Details
Sold Price $516,000
Property Type Single Family Home
Sub Type Single Family Residence
Listing Status Sold
Purchase Type For Sale
Square Footage 2,591 sqft
Price per Sqft $199
Subdivision Laurel Meadow
MLS Listing ID 4035423
Sold Date 06/27/23
Style Traditional
Bedrooms 4
Full Baths 2
Half Baths 1
Construction Status Completed
HOA Fees $41/ann
HOA Y/N 1
Abv Grd Liv Area 2,591
Year Built 2003
Lot Size 8,712 Sqft
Acres 0.2
Property Description
You will love everything this well maintained 4 bedroom home on a corner lot has to offer! This home features a great floor plan that includes a 2 story entryway, separate office, den, large kitchen and living room, and hardwood floors. The master suite is complete with a spacious walk-in closet, garden tub, double vanities, and walk in shower- the perfect retreat after a long day. Three spacious additional bedrooms complete the second floor. Outside, enjoy hosting get-togethers with your very own smoker, large patio, and separate fire pit area. The additional building in the back would make a great shop or play room as it has a mini split unit for comfort. Lush landscaping, plenty of room for a garden, and perfect timing to enjoy the peach trees this summer. Great location with top rated schools, close to Charlotte, Carowinds, Rivergate shopping center, and everything Fort Mill has to offer! Come see it before it's gone! MULTIPLE OFFERS RECEIVED- Highest & best due by 5pm Sun 6/4
Location
State SC
County York
Zoning RC-1
Interior
Interior Features Attic Stairs Pulldown
Heating Forced Air, Natural Gas
Cooling Central Air
Flooring Carpet, Tile, Wood
Fireplaces Type Gas Log, Living Room
Fireplace true
Appliance Dishwasher, Disposal, Gas Range, Gas Water Heater, Microwave, Oven, Refrigerator
Laundry Laundry Room, Upper Level
Exterior
Garage Spaces 2.0
Fence Back Yard
Community Features Sidewalks, Street Lights
Utilities Available Cable Available, Electricity Connected, Gas
Roof Type Shingle
Street Surface Concrete, Paved
Porch Patio
Garage true
Building
Lot Description Corner Lot
Foundation Crawl Space
Sewer Public Sewer
Water City
Architectural Style Traditional
Level or Stories Two
Structure Type Brick Partial, Vinyl
New Construction false
Construction Status Completed
Schools
Elementary Schools Springfield
Middle Schools Springfield
High Schools Nation Ford
Others
HOA Name Red Rock Management
Senior Community false
Restrictions No Representation
Acceptable Financing Cash, Conventional, FHA, VA Loan
Listing Terms Cash, Conventional, FHA, VA Loan
Special Listing Condition None
Read Less Info
Want to know what your home might be worth? Contact us for a FREE valuation!

Our team is ready to help you sell your home for the highest possible price ASAP
© 2025 Listings courtesy of Canopy MLS as distributed by MLS GRID. All Rights Reserved.
Bought with Jack Coleman • EXP Realty LLC
"My job is to find and attract mastery-based agents to the office, protect the culture, and make sure everyone is happy! "






