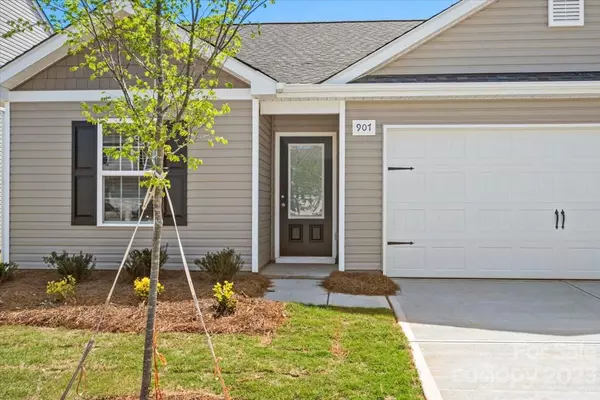$242,500
$235,000
3.2%For more information regarding the value of a property, please contact us for a free consultation.
3 Beds
2 Baths
1,173 SqFt
SOLD DATE : 06/12/2023
Key Details
Sold Price $242,500
Property Type Single Family Home
Sub Type Single Family Residence
Listing Status Sold
Purchase Type For Sale
Square Footage 1,173 sqft
Price per Sqft $206
Subdivision Knightsbridge
MLS Listing ID 4023075
Sold Date 06/12/23
Style Ranch
Bedrooms 3
Full Baths 2
Construction Status Completed
HOA Fees $25/ann
HOA Y/N 1
Abv Grd Liv Area 1,173
Year Built 2023
Lot Size 5,227 Sqft
Acres 0.12
Property Description
This lovely ranch style home is located close to I-77 which makes for an easy commute to Charlotte or Columbia, Landsford Canal, and the new Whitewater center. This is a brand new construction that offers an open floor plan with an attached 2 car garage, granite countertops, and stainless steel appliances including refrigerator. Owners can retreat each day to the spacious main suite, featuring a beautiful bedroom large enough to accommodate a king-size bed and dresser, a beautiful bathroom upgraded with designer fixtures, and a huge walk-in closet that provides enough room to arrange and store everything in your wardrobe. The family room opens to the kitchen and dining area, and gives the perfect setting for family gatherings. The sliding glass door off the dining area offers views of the private back yard. The community offers sidewalks, a playground, a covered grill area, a dog park, Picnic area, and a Shade Ramada.
Location
State SC
County Chester
Zoning R
Rooms
Guest Accommodations None
Main Level Bedrooms 3
Interior
Interior Features Cable Prewire, Entrance Foyer, Pantry, Walk-In Closet(s)
Heating Heat Pump
Cooling Ceiling Fan(s), Heat Pump
Fireplace false
Appliance Disposal, Electric Oven, Electric Water Heater, ENERGY STAR Qualified Dishwasher, ENERGY STAR Qualified Light Fixtures, ENERGY STAR Qualified Refrigerator, Microwave, Plumbed For Ice Maker
Laundry Laundry Room, Main Level
Exterior
Garage Spaces 2.0
Community Features Playground, Sidewalks
Utilities Available Cable Available
Roof Type Shingle
Street Surface Concrete, Paved
Garage true
Building
Lot Description Level
Foundation Slab
Builder Name LGI Homes
Sewer Public Sewer
Water City
Architectural Style Ranch
Level or Stories One
Structure Type Vinyl
New Construction true
Construction Status Completed
Schools
Elementary Schools Lewisville
Middle Schools Lewisville
High Schools Lewisville
Others
Senior Community false
Restrictions Architectural Review
Acceptable Financing Cash, Conventional, USDA Loan, VA Loan
Horse Property None
Listing Terms Cash, Conventional, USDA Loan, VA Loan
Special Listing Condition None
Read Less Info
Want to know what your home might be worth? Contact us for a FREE valuation!

Our team is ready to help you sell your home for the highest possible price ASAP
© 2025 Listings courtesy of Canopy MLS as distributed by MLS GRID. All Rights Reserved.
Bought with Diana Lyash • Realty One Group Revolution
"My job is to find and attract mastery-based agents to the office, protect the culture, and make sure everyone is happy! "






