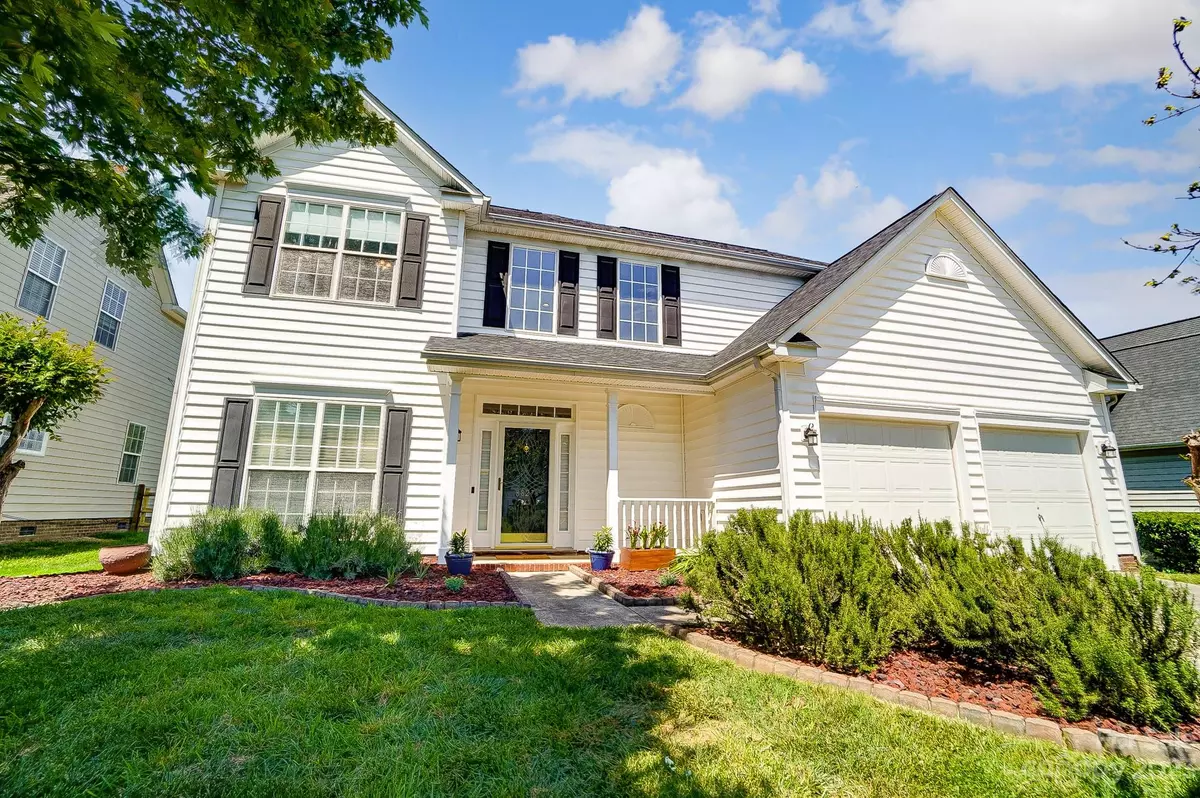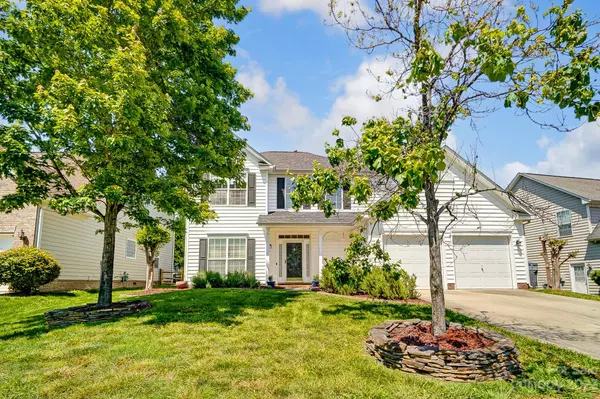$389,900
$389,900
For more information regarding the value of a property, please contact us for a free consultation.
3 Beds
3 Baths
2,012 SqFt
SOLD DATE : 06/09/2023
Key Details
Sold Price $389,900
Property Type Single Family Home
Sub Type Single Family Residence
Listing Status Sold
Purchase Type For Sale
Square Footage 2,012 sqft
Price per Sqft $193
Subdivision Walden Ridge
MLS Listing ID 4028832
Sold Date 06/09/23
Style Contemporary
Bedrooms 3
Full Baths 2
Half Baths 1
HOA Fees $45/qua
HOA Y/N 1
Abv Grd Liv Area 2,012
Year Built 2001
Lot Size 7,405 Sqft
Acres 0.17
Lot Dimensions 126'x63'Rectangular
Property Description
Welcome home to your gorgeous and sunny residence at the back of beautiful Walden Ridge! Feel free & clear as you enter through the covered front porch and into the 2-story foyer of this amazing floor-plan. To the left you have a large flexible room that could be a Formal Living Room, Playroom or Office. From here, through double french glass-paneled doors, your formal dinning room is ready for those large family gatherings. Into the Kitchen, Admire Granite counters, long waterfall island and the perfect at-sink window looking into the private and fenced back yard. Open to your 2-Story Great Room with fireplace and light flooding wall of windows. Take the open staircase up to your primary bedroom retreat with newly tiled floors, tray ceiling and fully updated bath featuring WC, double sink vanity, frameless glass shower enclosure and custom clothes and linen closets. Enjoy the convenience of the spacious laundry room on the upper level and 2 more well sized bedrooms. This is Home!!!
Location
State NC
County Mecklenburg
Zoning R4
Interior
Interior Features Attic Stairs Pulldown
Heating Natural Gas
Cooling Central Air, Electric
Fireplaces Type Great Room
Fireplace true
Appliance Dishwasher, Disposal, Electric Oven, Electric Range, Gas Water Heater, Microwave, Plumbed For Ice Maker
Exterior
Garage Spaces 2.0
Fence Back Yard
Community Features Playground
Utilities Available Electricity Connected, Gas
Roof Type Shingle
Garage true
Building
Foundation Slab
Sewer Public Sewer
Water City
Architectural Style Contemporary
Level or Stories Two
Structure Type Vinyl
New Construction false
Schools
Elementary Schools Long Creek
Middle Schools Francis Bradley
High Schools Hopewell
Others
HOA Name Main Street Management
Senior Community false
Restrictions Architectural Review,Other - See Remarks
Acceptable Financing Cash, Conventional, FHA, VA Loan
Horse Property None
Listing Terms Cash, Conventional, FHA, VA Loan
Special Listing Condition None
Read Less Info
Want to know what your home might be worth? Contact us for a FREE valuation!

Our team is ready to help you sell your home for the highest possible price ASAP
© 2025 Listings courtesy of Canopy MLS as distributed by MLS GRID. All Rights Reserved.
Bought with Matt Kalnen • EXP Realty LLC Ballantyne
"My job is to find and attract mastery-based agents to the office, protect the culture, and make sure everyone is happy! "






