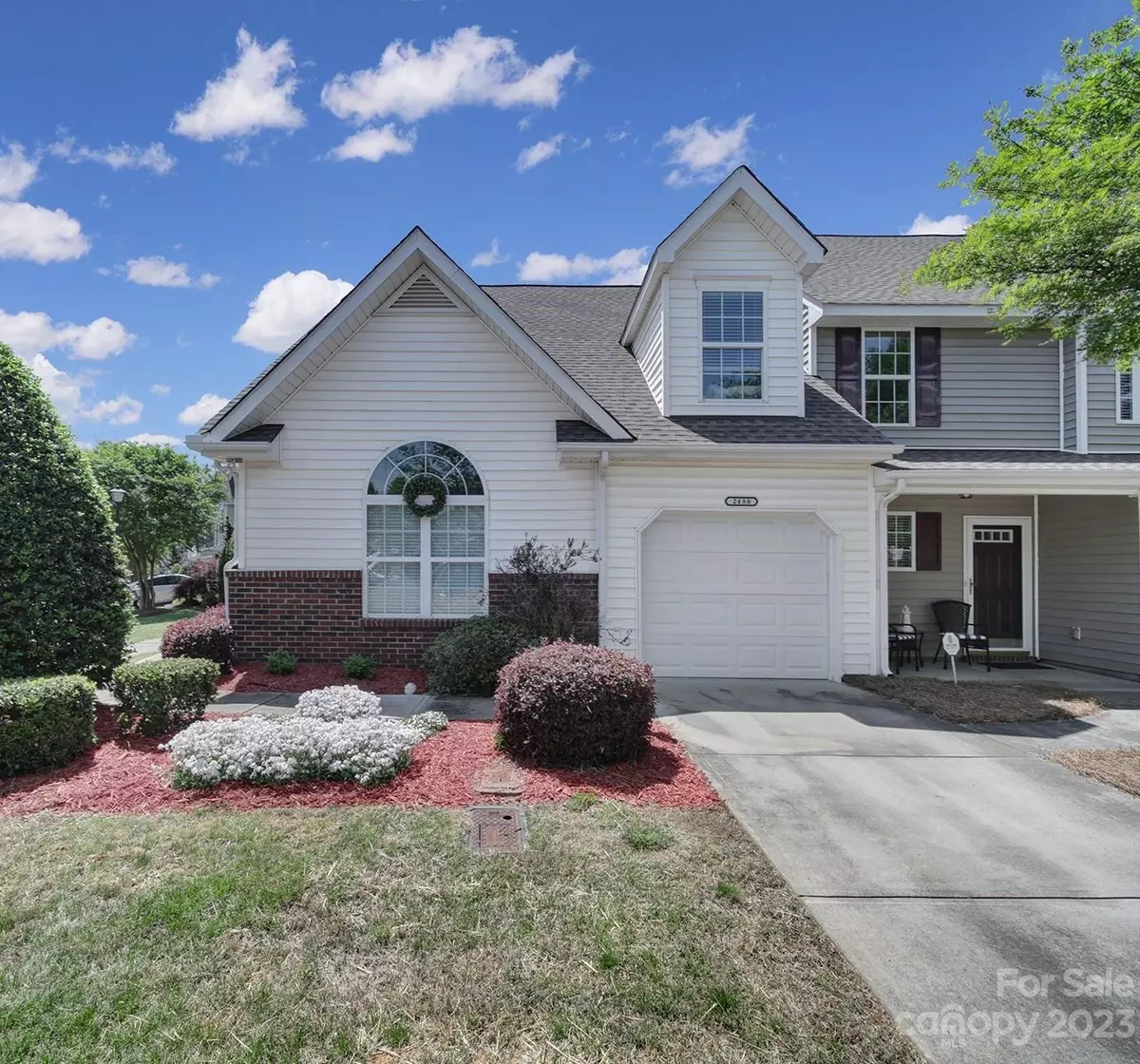$292,500
$294,900
0.8%For more information regarding the value of a property, please contact us for a free consultation.
3 Beds
3 Baths
1,876 SqFt
SOLD DATE : 06/08/2023
Key Details
Sold Price $292,500
Property Type Townhouse
Sub Type Townhouse
Listing Status Sold
Purchase Type For Sale
Square Footage 1,876 sqft
Price per Sqft $155
Subdivision Oxford Commons
MLS Listing ID 4019493
Sold Date 06/08/23
Style Transitional
Bedrooms 3
Full Baths 2
Half Baths 1
HOA Fees $260/mo
HOA Y/N 1
Abv Grd Liv Area 1,876
Year Built 2007
Lot Size 2,178 Sqft
Acres 0.05
Property Description
This stunning 3-bedroom, 2.5-bathroom, end unit townhome boasts a large living space and is situated right across from the pool and clubhouse, making it the perfect spot for those who love to entertain guests. As you step inside, you'll be greeted by a bright and open living area, complete with vaulted ceilings and large windows that allow plenty of natural light to flow in. The spacious kitchen features stainless steel appliances, ample cabinet space, making it a great space for casual dining or hosting dinner parties. One unique feature of this townhome is the finished bonus room that was previously used as a garage. While the garage door is still in place, the room has been transformed into a functional living space. Should you prefer to have a garage, the room can easily be converted back into a garage by removing wall, carpet, and adding garage door opener. Outside, you'll find a private back patio. Don't miss out on this incredible opportunity!
Location
State NC
County Cabarrus
Zoning RV
Rooms
Main Level Bedrooms 1
Interior
Interior Features Attic Other, Cathedral Ceiling(s)
Heating Forced Air, Natural Gas
Cooling Central Air
Flooring Carpet, Tile, Vinyl
Fireplaces Type Family Room, Gas Log
Appliance Dishwasher, Disposal, Electric Range, Microwave
Exterior
Fence Back Yard, Fenced
Community Features Clubhouse, Outdoor Pool
Utilities Available Cable Connected, Gas, Underground Power Lines
Roof Type Shingle
Garage false
Building
Foundation Slab
Sewer Public Sewer
Water City
Architectural Style Transitional
Level or Stories Two
Structure Type Brick Partial, Vinyl
New Construction false
Schools
Elementary Schools Carl A. Furr
Middle Schools Roberta Road
High Schools Jay M. Robinson
Others
HOA Name Kuester Management Group
Senior Community false
Restrictions Subdivision
Acceptable Financing Cash, Conventional, VA Loan
Listing Terms Cash, Conventional, VA Loan
Special Listing Condition None
Read Less Info
Want to know what your home might be worth? Contact us for a FREE valuation!

Our team is ready to help you sell your home for the highest possible price ASAP
© 2025 Listings courtesy of Canopy MLS as distributed by MLS GRID. All Rights Reserved.
Bought with Da'Les Hill • Queen City House Hunters, LLC
"My job is to find and attract mastery-based agents to the office, protect the culture, and make sure everyone is happy! "






