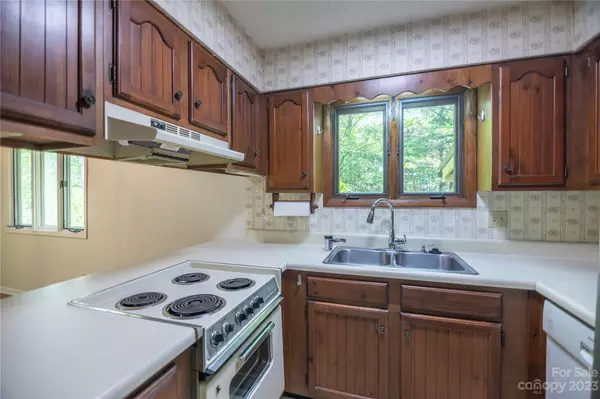$405,250
$365,000
11.0%For more information regarding the value of a property, please contact us for a free consultation.
3 Beds
2 Baths
2,265 SqFt
SOLD DATE : 06/07/2023
Key Details
Sold Price $405,250
Property Type Single Family Home
Sub Type Single Family Residence
Listing Status Sold
Purchase Type For Sale
Square Footage 2,265 sqft
Price per Sqft $178
Subdivision Mine Mountain Estates
MLS Listing ID 4027957
Sold Date 06/07/23
Style Other
Bedrooms 3
Full Baths 2
Construction Status Completed
Abv Grd Liv Area 1,603
Year Built 1979
Lot Size 0.850 Acres
Acres 0.85
Lot Dimensions 130 x 275
Property Description
Rarely do homes come available in the desirable Mine Mountain subdivision- so here is your chance! The lot is private, yet you have neighbors nearby. This location is very convenient - not far from Pisgah Forest and Brevard, or head northeast on Hwy 280 and be at the Asheville airport area in 15 minutes. Seller has installed new vinyl plank flooring in most of the house, and much of the main level has new paint. The spacious master bedroom has two closets and its own private deck overlooking the backyard. Master bathroom is also roomy! The living and dining room has a vaulted ceiling with a covered enclosed porch that also overlooks the back yard. Two solar tubes bring in light even on gloomy days. The kitchen with large pantry is just steps inside from the attached garage. Downstairs the possibilities abound with a large finished room that could be a family room, game room, exercise, hobby, etc. Beyond that room are some additional spaces including a partially finished bathroom.
Location
State NC
County Transylvania
Zoning none
Rooms
Basement Basement Shop, Bath/Stubbed, Daylight, Exterior Entry, Interior Entry, Partially Finished, Storage Space, Walk-Out Access
Main Level Bedrooms 3
Interior
Heating Central, Electric, Heat Pump
Cooling Ceiling Fan(s), Central Air, Heat Pump
Flooring Linoleum, Vinyl
Fireplaces Type Gas Log, Gas Unvented, Living Room, Propane
Fireplace true
Appliance Dishwasher, Electric Range, Exhaust Hood, Refrigerator, Washer/Dryer
Exterior
Garage Spaces 1.0
Utilities Available Cable Connected, Electricity Connected, Phone Connected, Propane
Roof Type Metal
Garage true
Building
Lot Description Private, Wooded
Foundation Basement
Builder Name Kilpatrick and Brown
Sewer Septic Installed
Water Well
Architectural Style Other
Level or Stories One
Structure Type Wood
New Construction false
Construction Status Completed
Schools
Elementary Schools Pisgah Forest
Middle Schools Brevard
High Schools Brevard
Others
Senior Community false
Restrictions Building
Acceptable Financing Cash, Conventional
Listing Terms Cash, Conventional
Special Listing Condition None
Read Less Info
Want to know what your home might be worth? Contact us for a FREE valuation!

Our team is ready to help you sell your home for the highest possible price ASAP
© 2025 Listings courtesy of Canopy MLS as distributed by MLS GRID. All Rights Reserved.
Bought with Theresa Hutchins • BluAxis Realty
"My job is to find and attract mastery-based agents to the office, protect the culture, and make sure everyone is happy! "






