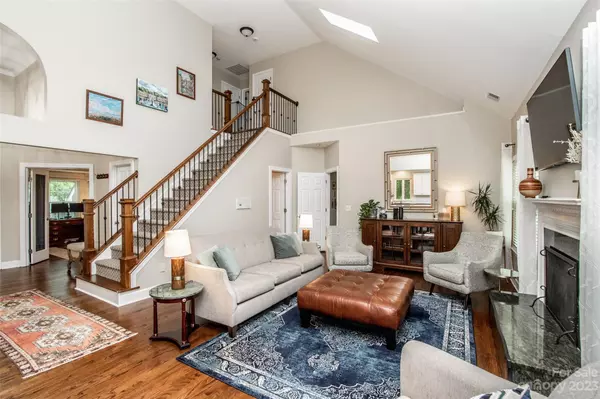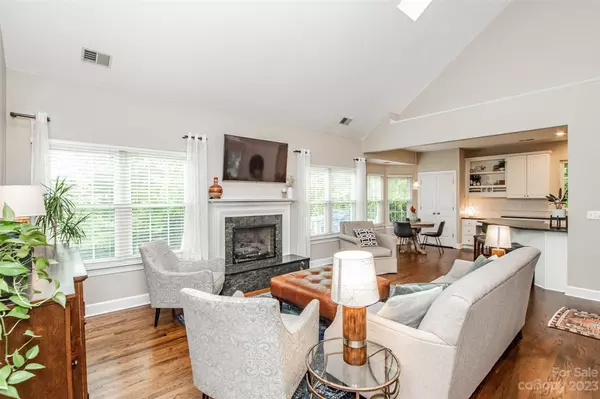$612,000
$569,900
7.4%For more information regarding the value of a property, please contact us for a free consultation.
4 Beds
3 Baths
2,282 SqFt
SOLD DATE : 06/06/2023
Key Details
Sold Price $612,000
Property Type Single Family Home
Sub Type Single Family Residence
Listing Status Sold
Purchase Type For Sale
Square Footage 2,282 sqft
Price per Sqft $268
Subdivision Providence Commons
MLS Listing ID 3911747
Sold Date 06/06/23
Bedrooms 4
Full Baths 2
Half Baths 1
HOA Fees $16/ann
HOA Y/N 1
Abv Grd Liv Area 2,282
Year Built 1993
Lot Size 0.270 Acres
Acres 0.27
Property Description
Welcome to this charming move-in-ready home in the desirable and well-established Providence Commons neighborhood in South Charlotte. The main level greets you with refinished hardwoods and an inviting floor plan. The great room is filled with natural light by two skylights and includes a vaulted ceiling and a cozy gas fireplace. The eat-in kitchen with updated appliances and granite countertops is connected to a dining room for easy entertaining. The spacious main level is completed by the master-on-the-main and ensuite, the laundry, and private office. The second level has two well-sized bedrooms and an optional fourth bedroom that makes a great bonus room for movie or game night. The natural stone patio is a grand feature of the shaded and private backyard, accented by mature trees and landscaping. Enjoy the proximity to South Park, Downtown Matthews, and McAlpine Greenway.
Location
State NC
County Mecklenburg
Zoning R4
Rooms
Main Level Bedrooms 1
Interior
Interior Features Attic Walk In, Breakfast Bar, Garden Tub, Open Floorplan, Vaulted Ceiling(s), Walk-In Closet(s), Whirlpool
Heating Forced Air, Natural Gas, Zoned
Cooling Central Air, Zoned
Flooring Carpet, Tile, Wood
Fireplaces Type Gas, Gas Log, Great Room
Fireplace true
Appliance Dishwasher, Disposal, Dryer, Electric Oven, Electric Water Heater, Gas Range, Gas Water Heater, Microwave, Washer
Exterior
Garage Spaces 2.0
Community Features Sidewalks, Street Lights, Walking Trails
Roof Type Shingle
Garage true
Building
Lot Description Corner Lot, Cul-De-Sac, Wooded
Foundation Crawl Space
Sewer Public Sewer
Water City
Level or Stories One and One Half
Structure Type Brick Partial, Hardboard Siding
New Construction false
Schools
Elementary Schools Lansdowne
Middle Schools Mcclintock
High Schools East Mecklenburg
Others
HOA Name Braza Management
Senior Community false
Acceptable Financing Cash, Conventional, FHA, VA Loan
Listing Terms Cash, Conventional, FHA, VA Loan
Special Listing Condition None
Read Less Info
Want to know what your home might be worth? Contact us for a FREE valuation!

Our team is ready to help you sell your home for the highest possible price ASAP
© 2025 Listings courtesy of Canopy MLS as distributed by MLS GRID. All Rights Reserved.
Bought with Jack Marinelli • Helen Adams Realty
"My job is to find and attract mastery-based agents to the office, protect the culture, and make sure everyone is happy! "






