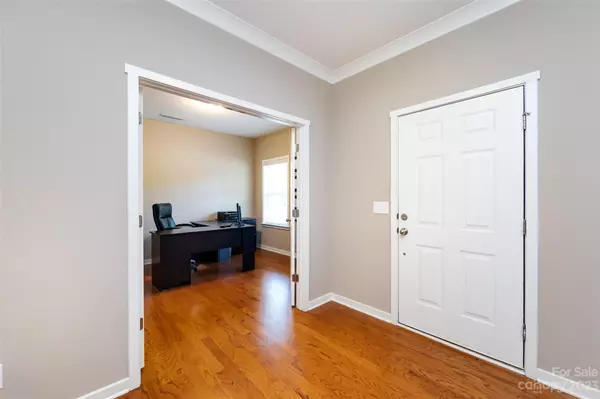$525,000
$537,500
2.3%For more information regarding the value of a property, please contact us for a free consultation.
4 Beds
3 Baths
3,190 SqFt
SOLD DATE : 06/05/2023
Key Details
Sold Price $525,000
Property Type Single Family Home
Sub Type Single Family Residence
Listing Status Sold
Purchase Type For Sale
Square Footage 3,190 sqft
Price per Sqft $164
Subdivision Sherwood Forest
MLS Listing ID 4020612
Sold Date 06/05/23
Style Transitional
Bedrooms 4
Full Baths 2
Half Baths 1
HOA Fees $31/ann
HOA Y/N 1
Abv Grd Liv Area 3,190
Year Built 2012
Lot Size 0.920 Acres
Acres 0.92
Lot Dimensions 64x282x119x47x54x290
Property Description
Welcome to Sherwood Forest in Mint Hill, Looking for a subdivision w/ large wooded lots, providing trees & privacy,look no further. Located minutes from 485 for commuting, shops & restaurants in downtown Mint Hill. This home features plenty of windows for daylight. This well appointed kitchen has granite, tile backsplash, tons of cabinets, & breakfast bar, large walk-in pantry, & an island perfect for cooking, entertaining & gathering. The dining room, kitchen, office & foyer all have hardwood floors. The huge great room has 2 walls of windows & space for all. There are 2 coat closets, plus built-in cabinets in entry from garage. Upstairs, there is a huge primary suite, complete w/ garden tub, tile shower, double sinks & walk-in closet. The 2nd floor boasts 3 guest bedrooms, plus huge bonus/game room overlooking the backyard.
Step outback to fully fenced in backyard, large patio w/ fire pit, tons of trees for privacy & room for all. Great place to step outside & get away from it all.
Location
State NC
County Mecklenburg
Zoning R
Interior
Interior Features Attic Other, Cable Prewire, Entrance Foyer, Garden Tub, Kitchen Island, Pantry, Walk-In Closet(s), Walk-In Pantry
Heating Forced Air, Heat Pump
Cooling Central Air
Flooring Carpet, Tile, Vinyl, Wood
Fireplace false
Appliance Dishwasher, Electric Range, Electric Water Heater, Microwave
Exterior
Garage Spaces 3.0
Fence Back Yard, Fenced
Community Features Street Lights
Utilities Available Electricity Connected, Underground Power Lines, Underground Utilities, Wired Internet Available
Roof Type Shingle
Garage true
Building
Lot Description Private, Wooded, Wooded
Foundation Slab
Sewer Septic Installed
Water Well
Architectural Style Transitional
Level or Stories Two
Structure Type Brick Partial, Vinyl
New Construction false
Schools
Elementary Schools Clear Creek
Middle Schools Northeast
High Schools Independence
Others
HOA Name Superior Management
Senior Community false
Acceptable Financing Cash, Conventional, FHA, USDA Loan, VA Loan
Listing Terms Cash, Conventional, FHA, USDA Loan, VA Loan
Special Listing Condition None
Read Less Info
Want to know what your home might be worth? Contact us for a FREE valuation!

Our team is ready to help you sell your home for the highest possible price ASAP
© 2025 Listings courtesy of Canopy MLS as distributed by MLS GRID. All Rights Reserved.
Bought with Brenda Kresak • EXP Realty LLC Ballantyne
"My job is to find and attract mastery-based agents to the office, protect the culture, and make sure everyone is happy! "






