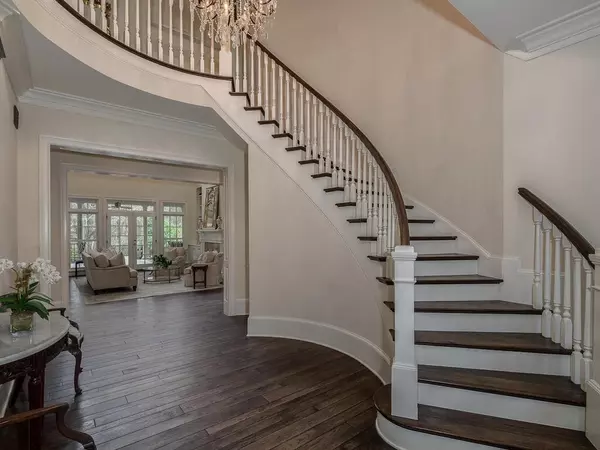$1,740,000
$1,790,000
2.8%For more information regarding the value of a property, please contact us for a free consultation.
7 Beds
9 Baths
6,463 SqFt
SOLD DATE : 06/02/2023
Key Details
Sold Price $1,740,000
Property Type Single Family Home
Sub Type Single Family Residence
Listing Status Sold
Purchase Type For Sale
Square Footage 6,463 sqft
Price per Sqft $269
Subdivision Heydon Hall
MLS Listing ID 3934637
Sold Date 06/02/23
Style Traditional
Bedrooms 7
Full Baths 7
Half Baths 2
HOA Fees $478/qua
HOA Y/N 1
Abv Grd Liv Area 6,463
Year Built 2007
Lot Size 0.330 Acres
Acres 0.33
Property Description
Heydon Hall is a well located community built by Custom Builder Simonini. Enjoy sidewalks and gas lanterns throughout. This custom home is well appointed with so many extras. Wide plank wood flooring in downstairs living areas, Gorgeous updated (2018) white kitchen w/marble counters, Wolfe appliances ,Subzero, Under mount lighting ,Insta hot H2O & Pot Filler. Breakfast area and adjoining keeping room w/fireplace create a beautiful space for relaxing. Great flex space can be an exercise or play room. Guest suite w/full BA and Kitchenette over the garage accessed off kitchen.Primary bedroom on the main level with grand bath and steam shower & large custom closet.. 5 bedrooms up including one used as a media room with elaborate sound system. One of the larger lots in HH. Room for a pool, the outdoor space features an oversized covered tiled terrace and wood burning fireplace. . In ground gas grill. Fully fenced with electric gate. Close proximity to Southpark . Owner is RE broker.
Location
State NC
County Mecklenburg
Zoning MX1
Rooms
Main Level Bedrooms 1
Interior
Interior Features Attic Stairs Pulldown, Attic Walk In, Breakfast Bar, Built-in Features, Entrance Foyer, Garden Tub, Kitchen Island, Open Floorplan, Pantry, Walk-In Closet(s), Walk-In Pantry
Heating Forced Air, Natural Gas
Cooling Ceiling Fan(s), Central Air
Flooring Carpet, Tile, Wood
Fireplaces Type Keeping Room, Living Room, Porch
Fireplace true
Appliance Bar Fridge, Dishwasher, Disposal, Double Oven, Dryer, Exhaust Hood, Gas Cooktop, Gas Water Heater, Microwave, Refrigerator, Wall Oven, Washer, Wine Refrigerator
Exterior
Exterior Feature Gas Grill, In-Ground Irrigation, Other - See Remarks
Garage Spaces 2.0
Fence Fenced
Community Features Gated, Playground, Recreation Area, Sidewalks, Street Lights
Roof Type Shingle
Garage true
Building
Lot Description Level
Foundation Crawl Space
Sewer Public Sewer
Water City, Other - See Remarks
Architectural Style Traditional
Level or Stories Two
Structure Type Brick Full
New Construction false
Schools
Elementary Schools Smithfield
Middle Schools Quail Hollow
High Schools South Mecklenburg
Others
HOA Name Hawthorne
Senior Community false
Restrictions Architectural Review
Acceptable Financing Cash
Listing Terms Cash
Special Listing Condition None
Read Less Info
Want to know what your home might be worth? Contact us for a FREE valuation!

Our team is ready to help you sell your home for the highest possible price ASAP
© 2025 Listings courtesy of Canopy MLS as distributed by MLS GRID. All Rights Reserved.
Bought with Harper Fox • Corcoran HM Properties
"My job is to find and attract mastery-based agents to the office, protect the culture, and make sure everyone is happy! "






