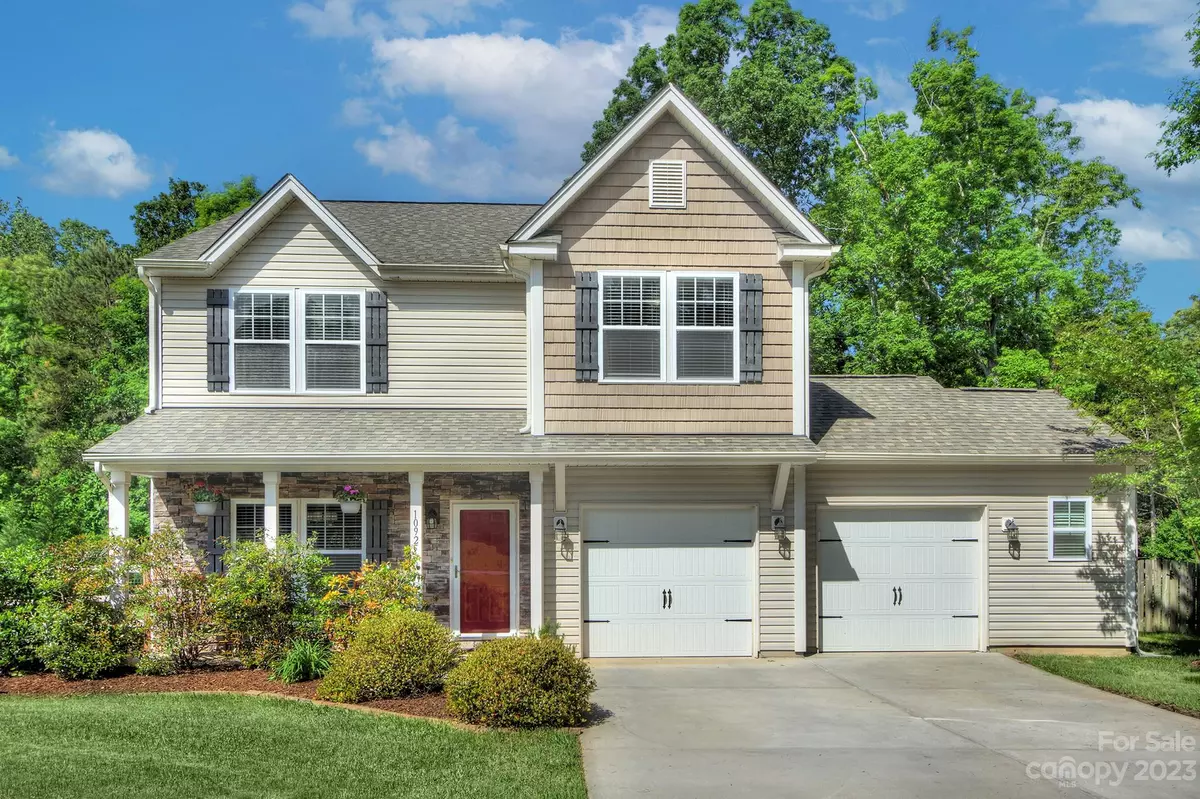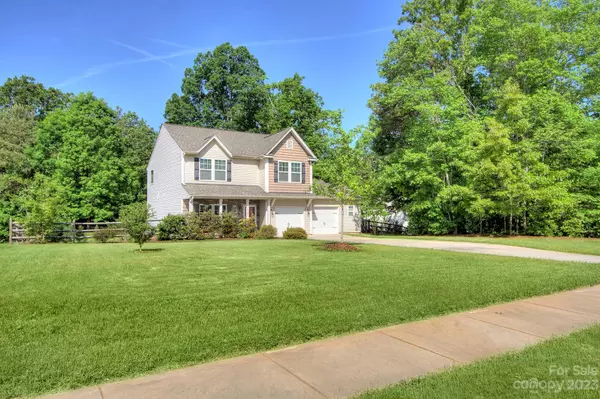$460,000
$450,000
2.2%For more information regarding the value of a property, please contact us for a free consultation.
4 Beds
3 Baths
2,261 SqFt
SOLD DATE : 06/02/2023
Key Details
Sold Price $460,000
Property Type Single Family Home
Sub Type Single Family Residence
Listing Status Sold
Purchase Type For Sale
Square Footage 2,261 sqft
Price per Sqft $203
Subdivision Sherwood Forest
MLS Listing ID 4017438
Sold Date 06/02/23
Bedrooms 4
Full Baths 2
Half Baths 1
HOA Fees $27/ann
HOA Y/N 1
Abv Grd Liv Area 2,261
Year Built 2014
Lot Size 0.940 Acres
Acres 0.94
Lot Dimensions 116 x 54 x306 x 100 x 356
Property Description
Multiple offers! Highest and Best by noon, May 8th, 2023. This floorplan offers prefinished wide plank hardwood flooring throughout the main level, Kitchen has lots of counter/cabinet space, granite counters, breakfast bar, pantry, SS appliances, pendant lights, tile backsplash and eat in breakfast area. There is large family room with custom built-in shelving/cabinets and fireplace. Formal Dining area has craftsman style molding and trey ceiling. Half bath on main level. Spacious owners retreat w/sitting area and trey ceiling. Owners bath has a tiled shower, vanity w/dual sinks, garden tub, linen closet and walk in closet. Beds 2/3 have good closet space, Bed 4 is larger and used as bonus/playroom space. There is a second full bathroom upstairs w/raised vanity and tub/shower combo. Laundry room is upstairs. The backyard is fenced(yard extends well past fence line) extended stamped concrete patio, Pergola remains at no value as well as firewood
Location
State NC
County Mecklenburg
Zoning R
Interior
Interior Features Breakfast Bar, Built-in Features, Cable Prewire, Garden Tub, Pantry, Walk-In Closet(s)
Heating Electric, Forced Air, Heat Pump
Cooling Ceiling Fan(s), Central Air
Flooring Carpet, Hardwood, Vinyl
Fireplaces Type Great Room
Fireplace true
Appliance Dishwasher, Electric Oven, Electric Range, Electric Water Heater, Microwave, Plumbed For Ice Maker
Exterior
Garage Spaces 2.0
Fence Back Yard
Community Features Sidewalks
Roof Type Shingle
Garage true
Building
Lot Description Cul-De-Sac, Private, Wooded
Foundation Slab
Sewer Septic Installed
Water Well
Level or Stories Two
Structure Type Stone Veneer, Vinyl
New Construction false
Schools
Elementary Schools Clear Creek
Middle Schools Northeast
High Schools Independence
Others
HOA Name Superior Managment
Senior Community false
Restrictions Architectural Review
Acceptable Financing Cash, Conventional
Listing Terms Cash, Conventional
Special Listing Condition None
Read Less Info
Want to know what your home might be worth? Contact us for a FREE valuation!

Our team is ready to help you sell your home for the highest possible price ASAP
© 2025 Listings courtesy of Canopy MLS as distributed by MLS GRID. All Rights Reserved.
Bought with Paul Le • RE/MAX Metro Realty
"My job is to find and attract mastery-based agents to the office, protect the culture, and make sure everyone is happy! "






