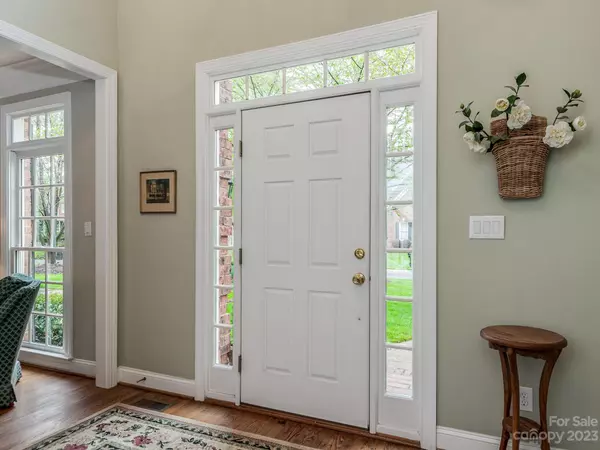$895,000
$875,000
2.3%For more information regarding the value of a property, please contact us for a free consultation.
5 Beds
4 Baths
3,870 SqFt
SOLD DATE : 05/31/2023
Key Details
Sold Price $895,000
Property Type Single Family Home
Sub Type Single Family Residence
Listing Status Sold
Purchase Type For Sale
Square Footage 3,870 sqft
Price per Sqft $231
Subdivision Providence Country Club
MLS Listing ID 4014913
Sold Date 05/31/23
Style Traditional
Bedrooms 5
Full Baths 4
Construction Status Completed
HOA Fees $45/ann
HOA Y/N 1
Abv Grd Liv Area 3,870
Year Built 2000
Lot Size 0.287 Acres
Acres 0.287
Lot Dimensions 92 X 134 X 82 X 148
Property Description
Welcome! Lovely “One Owner” 5 Bedroom all Brick Home Located on Cul-de-Sac Street with Screen Porch Overlooking Private Wooded Setting and Lush Mature Landscaping. Lovely Molding Detail, Hardwood Floors and Dual Staircase. Open Two-Story Foyer, Formal LR/DR and Study/5th Bedroom on Main Level. Spacious Kitchen/Breakfast Room w/Beautiful Window Detail, Breakfast Bar and Updated SS Appliances - Opens to Family Room. Primary Bedroom w/Tray Ceiling, Bath w/ Separate Vanities, Tub, Separate Shower and Large Walk In Closet. Three Additional Bedrooms, Two Full Baths and Bonus Room Upstairs. Three Car Garage. Conveniently Located to Excellent Shopping and Restaurants. Don't Miss This Special Home!
Location
State NC
County Mecklenburg
Zoning R3
Rooms
Main Level Bedrooms 1
Interior
Interior Features Attic Stairs Pulldown, Breakfast Bar, Walk-In Closet(s)
Heating Forced Air, Natural Gas
Cooling Central Air, Dual
Flooring Carpet, Tile, Wood
Fireplaces Type Den, Gas Log
Fireplace true
Appliance Convection Oven, Dishwasher, Disposal, Down Draft, Electric Cooktop, Gas Water Heater, Microwave, Self Cleaning Oven
Laundry Electric Dryer Hookup, Laundry Room
Exterior
Exterior Feature In-Ground Irrigation
Garage Spaces 3.0
Community Features Clubhouse, Fitness Center, Golf, Outdoor Pool, Playground, Pond, Sidewalks, Street Lights, Tennis Court(s)
Utilities Available Cable Available
Roof Type Shingle
Street Surface Concrete, Paved
Porch Deck, Screened
Garage true
Building
Lot Description Level, Private, Wooded
Foundation Crawl Space
Sewer Public Sewer
Water City
Architectural Style Traditional
Level or Stories Two
Structure Type Brick Full
New Construction false
Construction Status Completed
Schools
Elementary Schools Rea Farms Steam Academy
Middle Schools Rea Farms Steam Academy
High Schools Ardrey Kell
Others
HOA Name Hawthorne Mgt
Senior Community false
Restrictions Architectural Review
Acceptable Financing Cash, Conventional, VA Loan
Listing Terms Cash, Conventional, VA Loan
Special Listing Condition None
Read Less Info
Want to know what your home might be worth? Contact us for a FREE valuation!

Our team is ready to help you sell your home for the highest possible price ASAP
© 2025 Listings courtesy of Canopy MLS as distributed by MLS GRID. All Rights Reserved.
Bought with Arthur Kramer • Keller Williams South Park
"My job is to find and attract mastery-based agents to the office, protect the culture, and make sure everyone is happy! "






