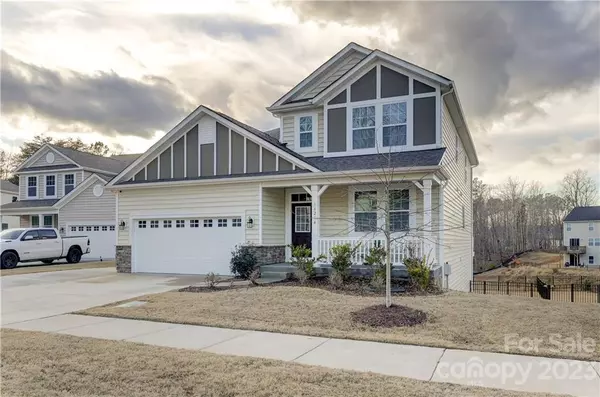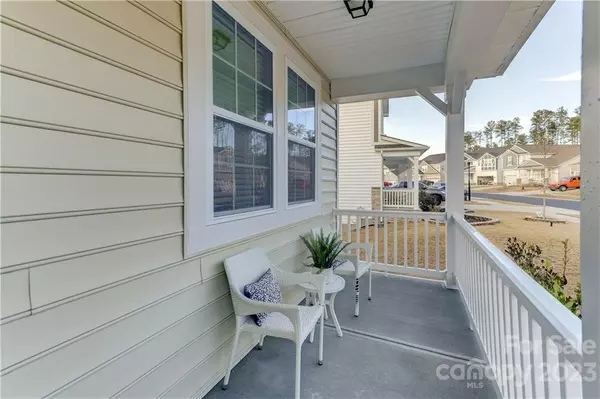$675,000
$675,000
For more information regarding the value of a property, please contact us for a free consultation.
5 Beds
5 Baths
4,130 SqFt
SOLD DATE : 05/19/2023
Key Details
Sold Price $675,000
Property Type Single Family Home
Sub Type Single Family Residence
Listing Status Sold
Purchase Type For Sale
Square Footage 4,130 sqft
Price per Sqft $163
Subdivision Ridgewater
MLS Listing ID 3936042
Sold Date 05/19/23
Style Transitional
Bedrooms 5
Full Baths 4
Half Baths 1
HOA Fees $100/ann
HOA Y/N 1
Abv Grd Liv Area 3,179
Year Built 2021
Lot Size 8,276 Sqft
Acres 0.19
Property Description
Why wait for new construction when you can move into this like-new home with over $80,000 in after-market upgrades for the same price!!! Spend your evenings on the expansive Trex screened porch and deck or enjoy the additional privacy of the basement-level extended patio! Enjoy the countless additions the sellers lovingly chose for inside the home including the built-in wine bar with quartz countertops, multiple custom closets (primary bedroom, pantry, hall closets on main and upper levels), upgraded window treatments, and security system with video monitoring. Space abounds in the huge loft and finished basement where you will find tons of additional storage. Additional water lines in basement and garage for extra refrigerators/freezers. Extended parking pad allows for additional cars. Fences in backyard can be extended to full property line (please see diagram in basement when showing)! This home has everything you could want and more!
Location
State NC
County Mecklenburg
Zoning R-5
Rooms
Basement Partially Finished
Main Level Bedrooms 1
Interior
Interior Features Attic Stairs Pulldown, Cable Prewire, Drop Zone, Entrance Foyer, Kitchen Island, Open Floorplan, Pantry, Walk-In Closet(s), Walk-In Pantry
Heating Forced Air, Natural Gas, Zoned
Cooling Ceiling Fan(s), Central Air, Zoned
Flooring Carpet, Tile, Vinyl
Fireplaces Type Family Room, Gas, Gas Log
Fireplace true
Appliance Dishwasher, Disposal, Exhaust Hood, Gas Cooktop, Gas Water Heater, Microwave, Plumbed For Ice Maker, Wall Oven, Wine Refrigerator
Laundry Electric Dryer Hookup, Main Level
Exterior
Garage Spaces 2.0
Fence Fenced
Community Features Outdoor Pool
Utilities Available Cable Available, Gas
Street Surface Concrete, Paved
Porch Covered, Deck, Front Porch, Patio, Rear Porch, Screened
Garage true
Building
Foundation Basement
Sewer Public Sewer
Water City
Architectural Style Transitional
Level or Stories Two
Structure Type Vinyl
New Construction false
Schools
Elementary Schools Palisades Park
Middle Schools Southwest
High Schools Palisades
Others
HOA Name Realty Matters
Senior Community false
Restrictions Subdivision
Acceptable Financing Cash, Conventional
Listing Terms Cash, Conventional
Special Listing Condition None
Read Less Info
Want to know what your home might be worth? Contact us for a FREE valuation!

Our team is ready to help you sell your home for the highest possible price ASAP
© 2025 Listings courtesy of Canopy MLS as distributed by MLS GRID. All Rights Reserved.
Bought with Jim Vivian • Coldwell Banker Realty
"My job is to find and attract mastery-based agents to the office, protect the culture, and make sure everyone is happy! "






