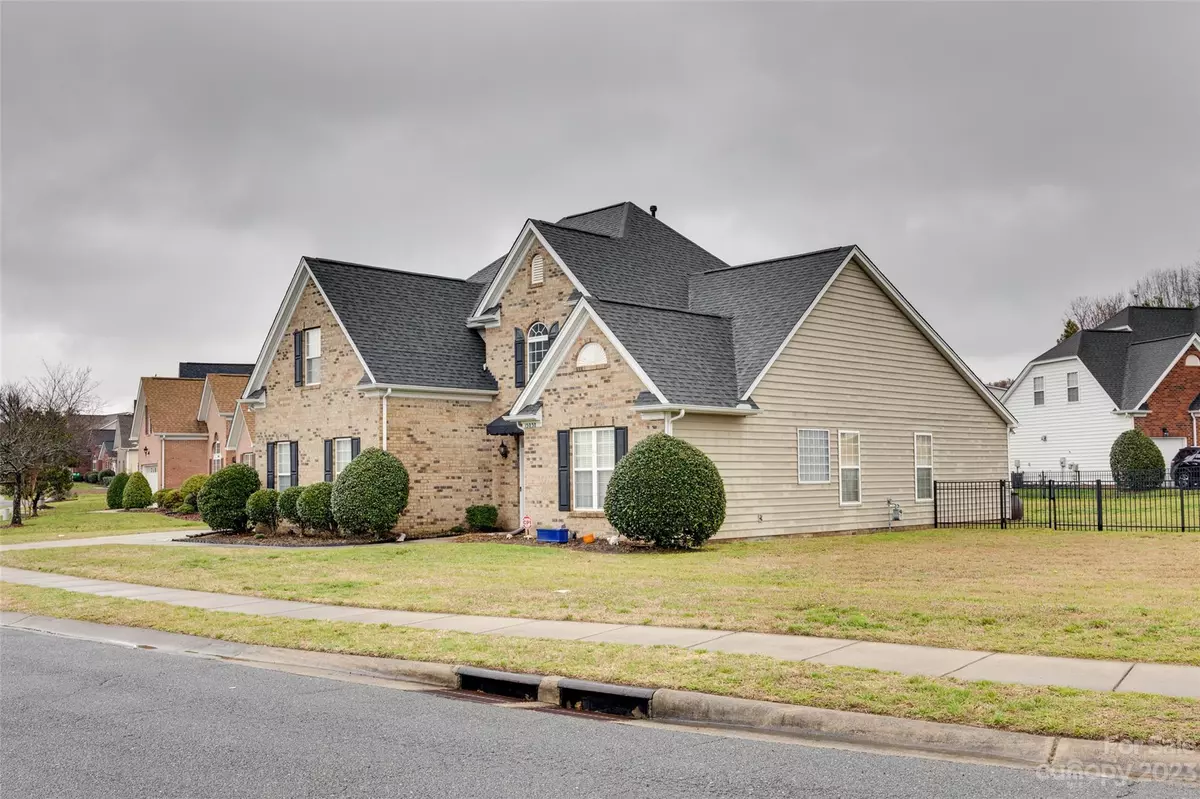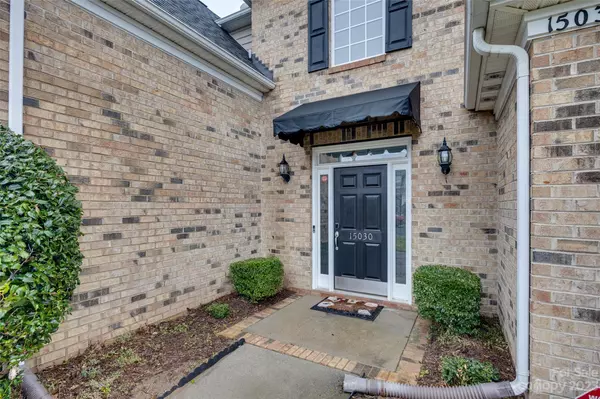$465,000
$490,000
5.1%For more information regarding the value of a property, please contact us for a free consultation.
4 Beds
3 Baths
2,789 SqFt
SOLD DATE : 05/23/2023
Key Details
Sold Price $465,000
Property Type Single Family Home
Sub Type Single Family Residence
Listing Status Sold
Purchase Type For Sale
Square Footage 2,789 sqft
Price per Sqft $166
Subdivision Huntington Forest
MLS Listing ID 3936303
Sold Date 05/23/23
Style Traditional
Bedrooms 4
Full Baths 2
Half Baths 1
HOA Fees $50/ann
HOA Y/N 1
Abv Grd Liv Area 2,789
Year Built 2004
Lot Size 0.330 Acres
Acres 0.33
Property Description
Located in the desirable Huntington Forest neighborhood, this home offers an open concept with vaulted ceilings and crown molding. The home features an executive-size Owner's Suite on the main level, master bathroom that includes double vanity, whirlpool tub, shower and walk-in closet. Home has additional 3 bedrooms and loft area. Garage is fully finished with insulated exterior walls, wall and ceiling storage shelves, and utility sink. The main area features living room, breakfast nook, kitchen with Corion counters and gas log fireplace and separate dining room. Washer, dryer, refrigerator included. Audio speaker system throughout home, Bamboo laminate wood flooring, tile and new carpet throughout. Central vacuum system. Paint allowance with acceptable offer.
The backyard features a large patio, aluminum fence, 12X16 site-built storage building and full irrigation system.
Neighborhood include walking trails, playground, pavilion/pool, Lake Wylie, Carowinds, Shopping, Restaurants.
Location
State NC
County Mecklenburg
Zoning R3CD
Rooms
Main Level Bedrooms 1
Interior
Interior Features Cable Prewire, Central Vacuum, Entrance Foyer, Pantry, Tray Ceiling(s), Walk-In Closet(s)
Heating Heat Pump
Cooling Ceiling Fan(s)
Flooring Bamboo, Carpet, Tile
Fireplaces Type Family Room, Gas Log
Fireplace true
Appliance Dishwasher, Disposal, Dryer, Gas Range, Gas Water Heater, Refrigerator, Washer
Exterior
Garage Spaces 2.0
Fence Fenced
Community Features Clubhouse, Outdoor Pool, Walking Trails
Utilities Available Wired Internet Available
Roof Type Shingle
Garage true
Building
Lot Description Corner Lot
Foundation Slab
Sewer Public Sewer
Water City
Architectural Style Traditional
Level or Stories Two
Structure Type Brick Partial, Vinyl
New Construction false
Schools
Elementary Schools Lake Wylie
Middle Schools Southwest
High Schools Palisades
Others
HOA Name Red Rock Management
Senior Community false
Acceptable Financing Cash, Conventional, FHA, VA Loan
Listing Terms Cash, Conventional, FHA, VA Loan
Special Listing Condition None
Read Less Info
Want to know what your home might be worth? Contact us for a FREE valuation!

Our team is ready to help you sell your home for the highest possible price ASAP
© 2025 Listings courtesy of Canopy MLS as distributed by MLS GRID. All Rights Reserved.
Bought with Kevin Tran • CBA Realty
"My job is to find and attract mastery-based agents to the office, protect the culture, and make sure everyone is happy! "






