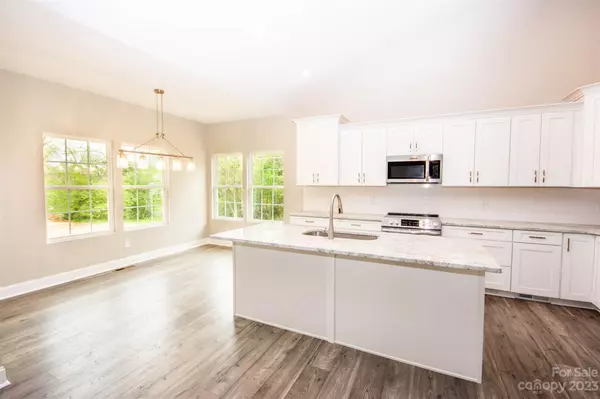$415,000
$430,000
3.5%For more information regarding the value of a property, please contact us for a free consultation.
3 Beds
3 Baths
1,934 SqFt
SOLD DATE : 05/19/2023
Key Details
Sold Price $415,000
Property Type Single Family Home
Sub Type Single Family Residence
Listing Status Sold
Purchase Type For Sale
Square Footage 1,934 sqft
Price per Sqft $214
Subdivision Shadow Wood Estates
MLS Listing ID 4012942
Sold Date 05/19/23
Style Ranch
Bedrooms 3
Full Baths 2
Half Baths 1
Construction Status Completed
Abv Grd Liv Area 1,934
Year Built 2023
Lot Size 0.520 Acres
Acres 0.52
Lot Dimensions 58x201125x225x56
Property Description
This beautiful new construction home is complete and move-in ready! Low maintenance LVP flooring throughout the whole home. Stunning Kitchen with large island, beautiful granite countertops, subway tile back splash & soft close cabinets, new stainless appliances. Primary Suite offers a trey ceiling, gorgeous double vanity & huge walk in closet! A large walk in laundry room offers plenty of extra storage space. 2 generous sized additional bedrooms. A covered rear deck overlooking the large back yard. Beautiful upgraded fixtures and details throughout. Full Brick exterior. 1400 SF unfinished basement offers tons of options - could become a 2nd living quarters, workout room, entertainment area, storage/workshop, you name it! Great private cul-de-sac lot! Conveniently located minutes from I-77 & I-40 in a quaint small established neighborhood among other well built homes. Pack your bags, this is the one!
Location
State NC
County Iredell
Zoning R20
Rooms
Basement Basement Shop, Exterior Entry, Storage Space, Unfinished, Walk-Out Access
Main Level Bedrooms 3
Interior
Interior Features Kitchen Island, Open Floorplan, Pantry, Split Bedroom, Tray Ceiling(s), Vaulted Ceiling(s), Walk-In Closet(s)
Heating Heat Pump
Cooling Ceiling Fan(s), Heat Pump
Flooring Laminate
Fireplace false
Appliance Dishwasher, Electric Oven, Electric Range, Microwave, Refrigerator
Exterior
Garage Spaces 2.0
Roof Type Shingle
Garage true
Building
Lot Description Cul-De-Sac, Paved, Sloped
Foundation Basement
Builder Name White Rum Homes
Sewer Septic Installed
Water County Water
Architectural Style Ranch
Level or Stories One
Structure Type Brick Full
New Construction true
Construction Status Completed
Schools
Elementary Schools Cloverleaf
Middle Schools East Iredell
High Schools Statesville
Others
Senior Community false
Acceptable Financing Cash, Conventional, FHA, VA Loan
Listing Terms Cash, Conventional, FHA, VA Loan
Special Listing Condition None
Read Less Info
Want to know what your home might be worth? Contact us for a FREE valuation!

Our team is ready to help you sell your home for the highest possible price ASAP
© 2025 Listings courtesy of Canopy MLS as distributed by MLS GRID. All Rights Reserved.
Bought with Pam Matthews • Allen Tate Real Estate LLC
"My job is to find and attract mastery-based agents to the office, protect the culture, and make sure everyone is happy! "






