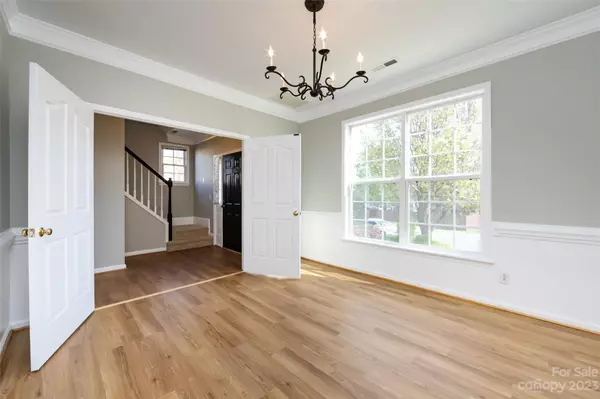$394,500
$394,500
For more information regarding the value of a property, please contact us for a free consultation.
3 Beds
3 Baths
1,944 SqFt
SOLD DATE : 05/18/2023
Key Details
Sold Price $394,500
Property Type Single Family Home
Sub Type Single Family Residence
Listing Status Sold
Purchase Type For Sale
Square Footage 1,944 sqft
Price per Sqft $202
Subdivision Keswick
MLS Listing ID 4013091
Sold Date 05/18/23
Bedrooms 3
Full Baths 2
Half Baths 1
HOA Fees $60/ann
HOA Y/N 1
Abv Grd Liv Area 1,944
Year Built 1996
Lot Size 0.300 Acres
Acres 0.3
Lot Dimensions 68 x 144 x 125 x135
Property Description
Home on cul-de-sac lot w/ freshly painted interior & new carpeting upstairs. Main level of the home has luxury vinyl plank flooring. Main level has formal dining/office area that has crown & chair molding w/ double doors for privacy. Kitchen features subway tile backsplash, granite counter-tops w/ overhang for barstools, new stainless steel range, microwave, & dishwasher. Breakfast area is open to the large family room w/ gas log fireplace. Half bath on main has hardwood flooring. Spacious 16 x 12.5ft. owners bedroom has box tray ceiling. Owner's bathroom has walk-in closet, large garden tub, separate shower, double bowl vanity, updated lighting & mirrors. The 4th bedroom over the garage is huge(17.5 x 14ft). Oversized garage has space for 2 cars & extra storage. Enjoy the Regent Park amenities. Community is convenient to NC state line, shopping, dining, & highway access. Per seller A/C is approx. 5 yrs., original furnace, & roof is approx. 10 yrs. old.
Location
State SC
County York
Building/Complex Name Regent Park
Zoning RD-I
Interior
Interior Features Attic Other
Heating Central
Cooling Central Air
Flooring Carpet, Hardwood, Vinyl
Fireplaces Type Family Room, Gas
Fireplace true
Appliance Dishwasher, Electric Range, Microwave
Exterior
Garage Spaces 2.0
Community Features Outdoor Pool, Playground, Sidewalks, Street Lights, Tennis Court(s), Walking Trails
Roof Type Shingle
Garage true
Building
Lot Description Cul-De-Sac
Foundation Crawl Space
Sewer County Sewer
Water County Water
Level or Stories Two
Structure Type Vinyl
New Construction false
Schools
Elementary Schools Sugar Creek
Middle Schools Springfield
High Schools Nation Ford
Others
HOA Name William Douglas
Senior Community false
Acceptable Financing Cash, Conventional, FHA, VA Loan
Listing Terms Cash, Conventional, FHA, VA Loan
Special Listing Condition None
Read Less Info
Want to know what your home might be worth? Contact us for a FREE valuation!

Our team is ready to help you sell your home for the highest possible price ASAP
© 2025 Listings courtesy of Canopy MLS as distributed by MLS GRID. All Rights Reserved.
Bought with Heather Yaple • Keller Williams Connected
"My job is to find and attract mastery-based agents to the office, protect the culture, and make sure everyone is happy! "






