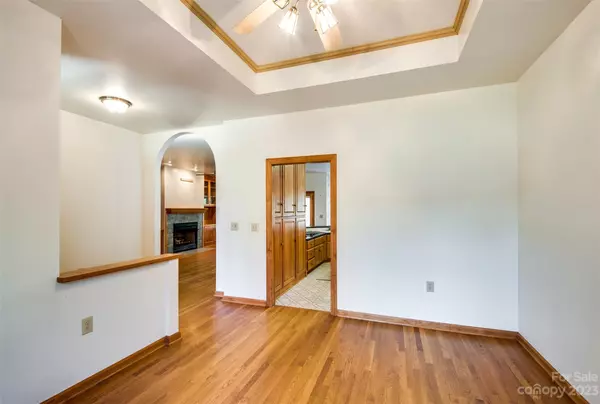$350,000
$350,000
For more information regarding the value of a property, please contact us for a free consultation.
2 Beds
3 Baths
2,147 SqFt
SOLD DATE : 05/12/2023
Key Details
Sold Price $350,000
Property Type Single Family Home
Sub Type Single Family Residence
Listing Status Sold
Purchase Type For Sale
Square Footage 2,147 sqft
Price per Sqft $163
Subdivision Country Club Acres
MLS Listing ID 4019485
Sold Date 05/12/23
Style Ranch
Bedrooms 2
Full Baths 2
Half Baths 1
Abv Grd Liv Area 2,147
Year Built 2000
Lot Size 0.600 Acres
Acres 0.6
Lot Dimensions 100x260
Property Description
LOCATION! LOCATION! LOCATION! Extra large .60 acre lot in Country Club Acres subdivision! Custom built, handicap accessible, one owner brick/stone/vinyl ranch with full unfinished basement! Covered front porch w/tongue & groove ceiling/tile floor opens to large foyer w/hdwd firs; huge dining room w/tray ceiling; huge LR w/tubular skylights, built ins on both sides of gas log FP; large sunroom w/tongue & groove walls/ceilings, tubular skylights and tile floors; open kitchen/breakfast area is handicap accessible w/lowered oak cabinets, tons of storage, pantry, cook top, wall oven; master suite w/full BA, jacuzzi tub, sep stand up shower, WIC; huge laundry rm w/cabinet & sink; wide doors/wide hallway; 9+ ft ceilings; new 2022 roof; private well/septic; arched doorways; full unfinished bsmt w/steel beams and wide, metal exterior door; huge rear yard w/vinyl arbor; dual heat pumps; central vac and more! Sold As Is.
Location
State NC
County Catawba
Zoning R-20
Rooms
Basement Exterior Entry, Full, Interior Entry, Unfinished, Walk-Out Access
Main Level Bedrooms 2
Interior
Interior Features Attic Other, Built-in Features, Cable Prewire, Central Vacuum, Garden Tub, Kitchen Island, Pantry, Storage, Tray Ceiling(s), Walk-In Closet(s)
Heating Heat Pump
Cooling Heat Pump, Multi Units
Flooring Carpet, Vinyl, Wood
Fireplaces Type Gas Log, Living Room, Propane
Fireplace true
Appliance Dishwasher, Electric Range, Electric Water Heater, Wall Oven
Exterior
Garage Spaces 2.0
Utilities Available Cable Available
Waterfront Description None
Roof Type Shingle
Garage true
Building
Lot Description Level, Wooded
Foundation Basement
Sewer Septic Installed
Water Well
Architectural Style Ranch
Level or Stories One
Structure Type Brick Full, Stone, Vinyl
New Construction false
Schools
Elementary Schools Startown
Middle Schools Maiden
High Schools Maiden
Others
Senior Community false
Acceptable Financing Cash, Conventional, FHA, VA Loan
Listing Terms Cash, Conventional, FHA, VA Loan
Special Listing Condition None
Read Less Info
Want to know what your home might be worth? Contact us for a FREE valuation!

Our team is ready to help you sell your home for the highest possible price ASAP
© 2025 Listings courtesy of Canopy MLS as distributed by MLS GRID. All Rights Reserved.
Bought with April B Hewitt • Keller Williams Realty
"My job is to find and attract mastery-based agents to the office, protect the culture, and make sure everyone is happy! "






