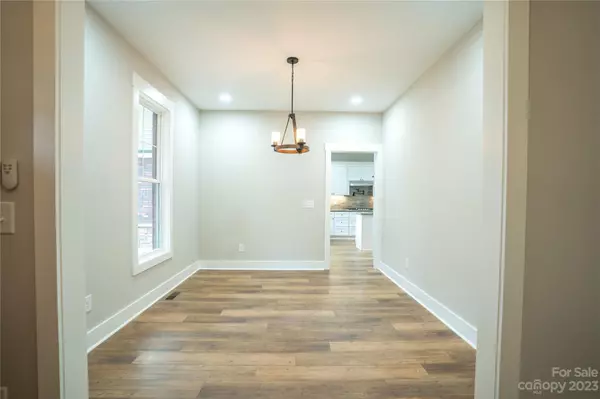$524,900
$529,900
0.9%For more information regarding the value of a property, please contact us for a free consultation.
3 Beds
3 Baths
2,165 SqFt
SOLD DATE : 05/12/2023
Key Details
Sold Price $524,900
Property Type Single Family Home
Sub Type Single Family Residence
Listing Status Sold
Purchase Type For Sale
Square Footage 2,165 sqft
Price per Sqft $242
Subdivision Sunset Pointe
MLS Listing ID 4015341
Sold Date 05/12/23
Bedrooms 3
Full Baths 2
Half Baths 1
Construction Status Completed
HOA Fees $82/ann
HOA Y/N 1
Abv Grd Liv Area 2,165
Year Built 2022
Lot Size 0.880 Acres
Acres 0.88
Lot Dimensions 120X299X32X36X58X328
Property Description
Custom build modern farmhouse. This charming design features a brick, stone and board-and-batten façade and a welcoming front porch. Continuing inside, the foyer presents an open floor plan with great room with stone fireplace. The single dining area and a front facing window while a rear screen porch and deck extend the living outdoors. Chef dream kitchen will not disappoint from the pot filler to the prep sink. Abundance of cabinets, pull outs, granite counters, farm house style sink and upgraded stainless steel appliances. Wall of windows in breakfast area. Private owners suite with french door leading to deck. A cleverly designed bathroom with a walk-in shower, dual vanity, two spacious walk-in closet. Over sized two car garage a laundry room and 1/2 bath. On the opposite side of the floor plan, two additional bedrooms share a full bathroom. Nine foot ceilings throughout with vaulted ceiling in great room. LVT flooring throughout home. A must see home.
Location
State NC
County Rowan
Zoning SFR
Body of Water High Rock Lake
Rooms
Basement Other
Main Level Bedrooms 3
Interior
Heating Forced Air
Cooling Ceiling Fan(s), Central Air
Flooring Vinyl
Fireplaces Type Gas Log, Great Room
Fireplace true
Appliance Dishwasher, Gas Cooktop, Oven, Refrigerator
Exterior
Community Features Clubhouse, Tennis Court(s)
Waterfront Description Boat Ramp – Community
Garage true
Building
Lot Description Cleared
Foundation Crawl Space
Builder Name Makson Inc
Sewer County Sewer
Water Well
Level or Stories One
Structure Type Brick Full, Hardboard Siding, Stone Veneer, Vinyl
New Construction true
Construction Status Completed
Schools
Elementary Schools Unspecified
Middle Schools Unspecified
High Schools Unspecified
Others
Senior Community false
Restrictions Architectural Review
Acceptable Financing Cash, Conventional, FHA, VA Loan
Listing Terms Cash, Conventional, FHA, VA Loan
Special Listing Condition None
Read Less Info
Want to know what your home might be worth? Contact us for a FREE valuation!

Our team is ready to help you sell your home for the highest possible price ASAP
© 2025 Listings courtesy of Canopy MLS as distributed by MLS GRID. All Rights Reserved.
Bought with Marlena Johnson • Home Realty and Mortgage LLC
"My job is to find and attract mastery-based agents to the office, protect the culture, and make sure everyone is happy! "






