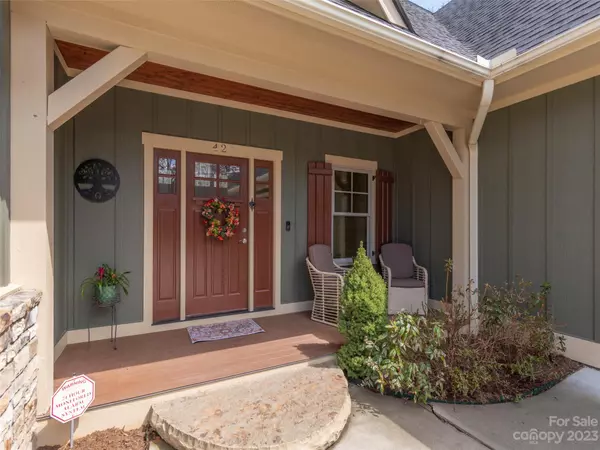$990,000
$989,900
For more information regarding the value of a property, please contact us for a free consultation.
5 Beds
5 Baths
3,217 SqFt
SOLD DATE : 05/11/2023
Key Details
Sold Price $990,000
Property Type Single Family Home
Sub Type Single Family Residence
Listing Status Sold
Purchase Type For Sale
Square Footage 3,217 sqft
Price per Sqft $307
Subdivision Southcliff
MLS Listing ID 4014625
Sold Date 05/11/23
Style Arts and Crafts
Bedrooms 5
Full Baths 5
HOA Fees $285/mo
HOA Y/N 1
Abv Grd Liv Area 2,119
Year Built 2014
Lot Size 0.490 Acres
Acres 0.49
Property Sub-Type Single Family Residence
Property Description
PRICE JUST REDUCED $60,000!! Beautiful Arts & Crafts home Custom built by Duermit Construction on a wooded 1/2 acre lot. Open floor plan with large windows to showcase the private backyard from the living room, primary bedroom and the sunroom. Hardwood floors on the main level. Living room with vaulted ceilings, gas fireplace, walk out to the deck plumbed for your gas grill. Dining area opens to the large kitchen with Viking appliances including a 6 burner gas range, and wine cooler. Granite counters, French Vanilla colored cabinets, farm sink, large walk in pantry, wet bar area near the wine cooler is ideal for entertaining. Cozy sunroom with gas logged fireplace perfect for that morning coffee or evening drink. Sellers had the garage bonus area finished with a full bathroom and bedroom/office/den with it's own mini-split. Downstairs offers 2 more bedrooms, 2 full bathrooms, 2 storage rooms and a large family room with a walk out to a private stoned sitting area with a fire pit.
Location
State NC
County Buncombe
Zoning R-LD
Rooms
Basement Exterior Entry, Finished, Interior Entry, Storage Space, Walk-Out Access, Walk-Up Access
Main Level Bedrooms 2
Interior
Interior Features Built-in Features, Cable Prewire, Cathedral Ceiling(s), Entrance Foyer, Open Floorplan, Pantry, Storage, Walk-In Closet(s), Walk-In Pantry, Wet Bar
Heating Forced Air, Natural Gas
Cooling Central Air, Ductless
Flooring Carpet, Laminate, Wood
Fireplaces Type Family Room, Gas Log, Living Room, Other - See Remarks
Fireplace true
Appliance Bar Fridge, Dishwasher, Disposal, Dryer, Exhaust Fan, Exhaust Hood, Gas Range, Gas Water Heater, Microwave, Refrigerator, Tankless Water Heater, Washer/Dryer
Laundry Laundry Room, Main Level
Exterior
Exterior Feature Fire Pit
Garage Spaces 2.0
Community Features Clubhouse, Gated, Picnic Area, Playground, Recreation Area, Street Lights, Walking Trails
Utilities Available Cable Available, Gas
Waterfront Description None
Roof Type Shingle
Street Surface Concrete
Porch Covered, Deck, Enclosed, Side Porch
Garage true
Building
Lot Description Private, Wooded, Wooded
Foundation Basement
Builder Name Duermit Builders
Sewer Public Sewer
Water City
Architectural Style Arts and Crafts
Level or Stories 1 Story/F.R.O.G.
Structure Type Fiber Cement,Stone,Wood
New Construction false
Schools
Elementary Schools Fairview
Middle Schools Cane Creek
High Schools Ac Reynolds
Others
HOA Name Tesser & Assoc
Senior Community false
Restrictions Architectural Review
Acceptable Financing Cash, Conventional
Horse Property None
Listing Terms Cash, Conventional
Special Listing Condition None
Read Less Info
Want to know what your home might be worth? Contact us for a FREE valuation!

Our team is ready to help you sell your home for the highest possible price ASAP
© 2025 Listings courtesy of Canopy MLS as distributed by MLS GRID. All Rights Reserved.
Bought with Lisa Jackson • Asheville Realty Group

"My job is to find and attract mastery-based agents to the office, protect the culture, and make sure everyone is happy! "






