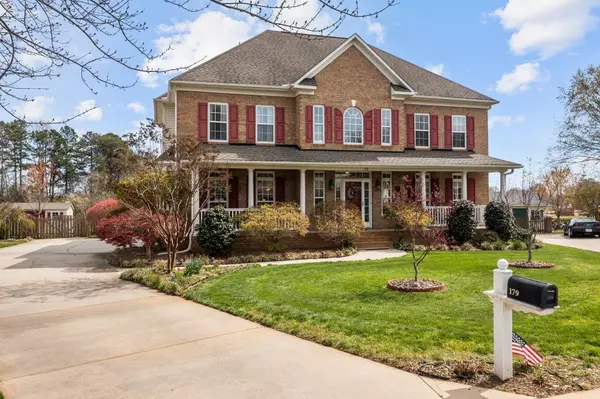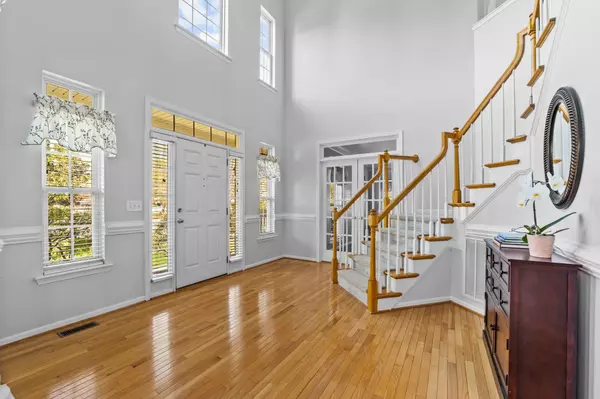$517,500
$540,000
4.2%For more information regarding the value of a property, please contact us for a free consultation.
4 Beds
3 Baths
3,140 SqFt
SOLD DATE : 04/27/2023
Key Details
Sold Price $517,500
Property Type Single Family Home
Sub Type Single Family Residence
Listing Status Sold
Purchase Type For Sale
Square Footage 3,140 sqft
Price per Sqft $164
Subdivision Harris Village
MLS Listing ID 4012538
Sold Date 04/27/23
Bedrooms 4
Full Baths 2
Half Baths 1
HOA Fees $23
HOA Y/N 1
Abv Grd Liv Area 3,140
Year Built 2000
Lot Size 0.320 Acres
Acres 0.32
Property Description
Do not miss this beautiful stately home at the end of a cul de sac in the highly sought after Harris Village. This home has been well maintained and offers so much, from the two story open foyer where you'll find French doors opening up to your office/flex room with bay window, formal dining room. Open floor plan with living room, kitchen and breakfast area. Double sided fireplace with bar next to it. Massive covered deck looking out over the large fenced yard, shed and green space beyond. Upstairs you'll find all your bedrooms. Primary suite offers two closets including a large walk in. 3 other bedrooms, a secondary full bathroom that connects to two rooms, massive loft/media room and laundry room are also upstairs. 3 car side load garage along with a long driveway offer's plenty of parking, while the front porch runs the length of the home where you can sit in your rocking chair and enjoy the view.
Location
State NC
County Iredell
Zoning RLI
Interior
Interior Features Attic Stairs Pulldown, Cathedral Ceiling(s), Entrance Foyer, Open Floorplan, Walk-In Closet(s)
Heating Central, Forced Air, Natural Gas
Cooling Ceiling Fan(s), Central Air
Flooring Carpet, Wood
Fireplaces Type Family Room, Gas, See Through
Fireplace true
Appliance Dishwasher, Disposal, Dryer, Electric Cooktop, Electric Oven, Exhaust Fan, Microwave, Refrigerator, Washer
Exterior
Exterior Feature Other - See Remarks
Garage Spaces 3.0
Fence Back Yard
Community Features Outdoor Pool, Recreation Area
Utilities Available Electricity Connected, Gas
Roof Type Shingle
Garage true
Building
Lot Description Cul-De-Sac, Level, Private, Wooded
Foundation Crawl Space
Sewer Public Sewer
Water City
Level or Stories Two
Structure Type Brick Partial, Vinyl
New Construction false
Schools
Elementary Schools Rocky River
Middle Schools Mooresville
High Schools Mooresville
Others
HOA Name Main Street
Senior Community false
Restrictions Architectural Review,Other - See Remarks
Acceptable Financing Cash, Conventional, FHA, VA Loan, Other - See Remarks
Listing Terms Cash, Conventional, FHA, VA Loan, Other - See Remarks
Special Listing Condition None
Read Less Info
Want to know what your home might be worth? Contact us for a FREE valuation!

Our team is ready to help you sell your home for the highest possible price ASAP
© 2025 Listings courtesy of Canopy MLS as distributed by MLS GRID. All Rights Reserved.
Bought with Joanie Neel • Stephen Cooley Real Estate
"My job is to find and attract mastery-based agents to the office, protect the culture, and make sure everyone is happy! "






