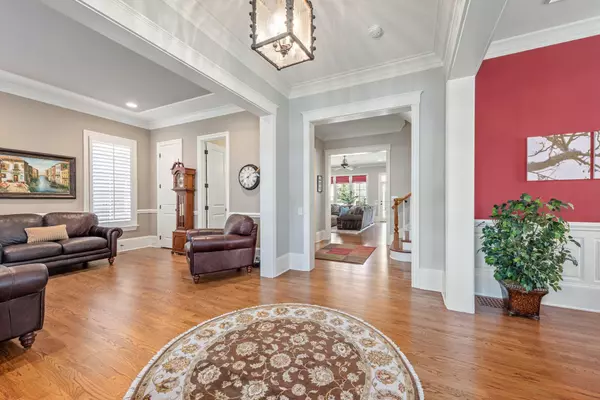$1,450,000
$1,450,000
For more information regarding the value of a property, please contact us for a free consultation.
5 Beds
5 Baths
4,553 SqFt
SOLD DATE : 04/19/2023
Key Details
Sold Price $1,450,000
Property Type Single Family Home
Sub Type Single Family Residence
Listing Status Sold
Purchase Type For Sale
Square Footage 4,553 sqft
Price per Sqft $318
Subdivision Heydon Hall
MLS Listing ID 4006292
Sold Date 04/19/23
Style Transitional
Bedrooms 5
Full Baths 5
Construction Status Completed
HOA Fees $427/qua
HOA Y/N 1
Abv Grd Liv Area 4,553
Year Built 2005
Lot Size 7,405 Sqft
Acres 0.17
Lot Dimensions 88 x 30 x 43 x 136 x 33 x 33
Property Description
Entertainers dream home with incomparable details in gated Heydon Hall. Surrounded by lush landscaping on a beautiful corner lot, this outstanding home pairs well with sophisticated lifestyles that have a contemporary flair. Step inside and your eyes are drawn to a backyard oasis that feels like a luxury hotel. The upgraded kitchen boasts a large wrap around bar and center island with built in microwave, a gorgeous Wolf range, built in refrigerator, Thermador wine tower that holds 98 bottles, and a butlers pantry with a refrigerator and freezer drawer. Two Laundry areas - one on the main level and the second in the primary closet. The third floor is a complete guest suite with a 5th bedroom, full bath, loft area, and bonus room with a dry bar including a bar refrigerator and microwave. Gleaming hardwoods throughout! Be sure to check out the mud room, and fully finished garage with epoxy floor, and built in cabinets. Last but not least - the private pool/spa oasis - simply the best!
Location
State NC
County Mecklenburg
Zoning MX1
Interior
Interior Features Attic Finished, Attic Walk In, Breakfast Bar, Built-in Features, Cable Prewire, Drop Zone, Kitchen Island, Open Floorplan, Pantry, Storage, Walk-In Closet(s), Walk-In Pantry
Heating Forced Air, Heat Pump, Natural Gas, Zoned
Cooling Ceiling Fan(s), Central Air, Zoned
Flooring Tile, Wood
Fireplaces Type Family Room, Gas Log, Porch
Fireplace true
Appliance Bar Fridge, Dishwasher, Disposal, Dryer, Gas Range, Microwave, Refrigerator, Wine Refrigerator
Exterior
Exterior Feature Hot Tub, Gas Grill, In Ground Pool
Garage Spaces 2.0
Fence Back Yard, Partial, Privacy, Stone
Community Features Gated
Utilities Available Cable Connected, Fiber Optics, Gas
Roof Type Shingle
Garage true
Building
Lot Description Corner Lot, Wooded
Foundation Crawl Space
Builder Name Simonini
Sewer Public Sewer
Water City
Architectural Style Transitional
Level or Stories Three
Structure Type Brick Full
New Construction false
Construction Status Completed
Schools
Elementary Schools Smithfield
Middle Schools Quail Hollow
High Schools South Mecklenburg
Others
HOA Name Hawthorne
Senior Community false
Acceptable Financing Cash, Conventional
Listing Terms Cash, Conventional
Special Listing Condition None
Read Less Info
Want to know what your home might be worth? Contact us for a FREE valuation!

Our team is ready to help you sell your home for the highest possible price ASAP
© 2025 Listings courtesy of Canopy MLS as distributed by MLS GRID. All Rights Reserved.
Bought with Libby Gonyea • Helen Adams Realty
"My job is to find and attract mastery-based agents to the office, protect the culture, and make sure everyone is happy! "






