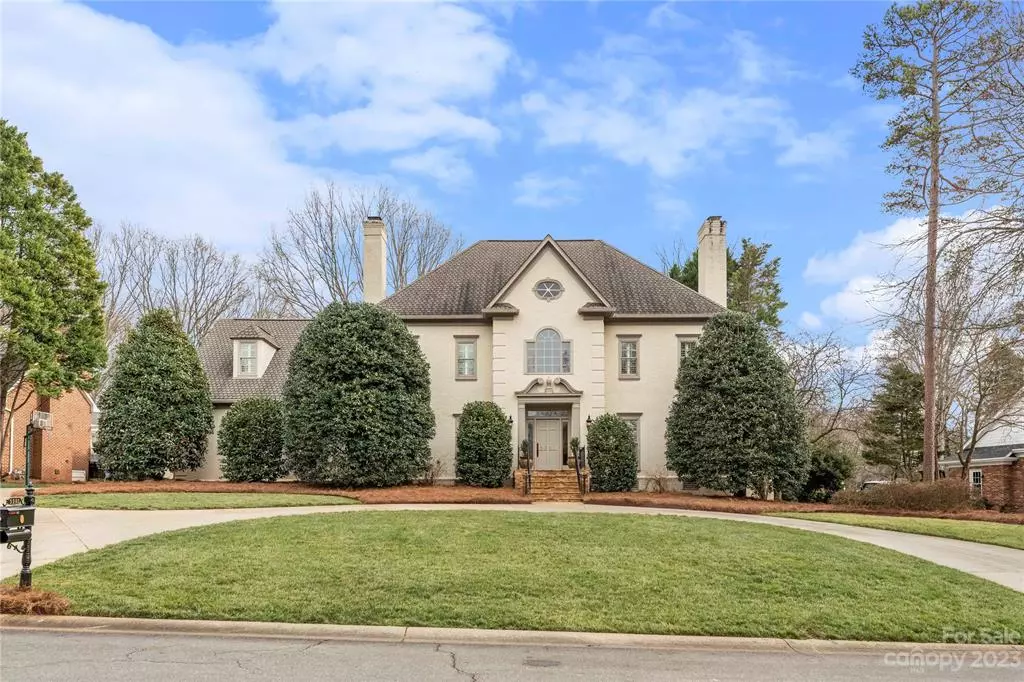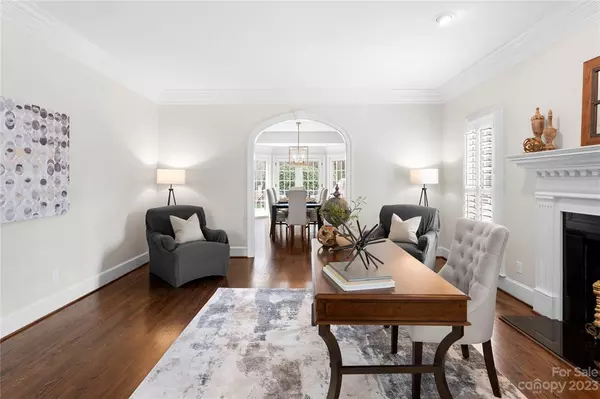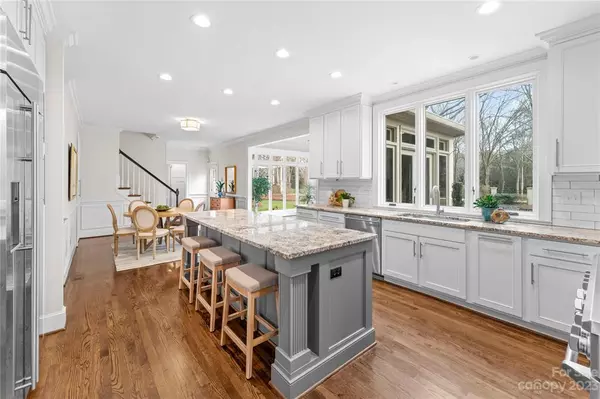$1,455,000
$1,395,000
4.3%For more information regarding the value of a property, please contact us for a free consultation.
6 Beds
6 Baths
5,005 SqFt
SOLD DATE : 04/20/2023
Key Details
Sold Price $1,455,000
Property Type Single Family Home
Sub Type Single Family Residence
Listing Status Sold
Purchase Type For Sale
Square Footage 5,005 sqft
Price per Sqft $290
Subdivision Providence Country Club
MLS Listing ID 4000844
Sold Date 04/20/23
Bedrooms 6
Full Baths 4
Half Baths 2
HOA Fees $45/ann
HOA Y/N 1
Abv Grd Liv Area 5,005
Year Built 1988
Lot Size 0.500 Acres
Acres 0.5
Property Description
This elegant home sits on one of the best streets in Providence Country Club. It is on the golf course but also provides privacy. Upon parking in the circle driveway, you enter the home and see both a lovely curved staircase and gorgeous arched doorways as well as a marble entry. This home has high ceilings, heavy moldings, is sunny and bright. Oversized dining room that opens up to a charming patio and backyard. The updated kitchen leads into a stunning sun room with a beautiful wood ceiling. The downstairs has 2 powder rooms, one near the 3 car garage. On the second floor the custom wood floors continue. The beautiful primary bedroom boasts a romantic fireplace, oversized master bathroom, and large closet. There are 3 other bedrooms and a large bed/bonus room. On the third floor, you get an oversized bed/office and another full bathroom! All with quality features and unique touches throughout.
Location
State NC
County Mecklenburg
Zoning R3
Interior
Interior Features Attic Walk In, Breakfast Bar, Built-in Features, Kitchen Island, Walk-In Closet(s)
Heating Zoned
Cooling Zoned
Flooring Tile, Wood
Fireplaces Type Den, Living Room, Primary Bedroom
Fireplace true
Appliance Bar Fridge, Dishwasher, Disposal, Double Oven, Exhaust Hood, Gas Range, Microwave
Laundry Upper Level
Exterior
Garage Spaces 3.0
Fence Back Yard, Fenced
Community Features Clubhouse, Fitness Center, Golf, Outdoor Pool, Playground, Pond, Sidewalks, Street Lights, Tennis Court(s)
View Golf Course
Roof Type Shingle
Street Surface Concrete, Paved
Garage true
Building
Lot Description On Golf Course, Private, Wooded, Views
Foundation Crawl Space
Sewer Public Sewer
Water City
Level or Stories Three
Structure Type Hard Stucco
New Construction false
Schools
Elementary Schools Rea Farms Steam Academy
Middle Schools Rea Farms Steam Academy
High Schools Ardrey Kell
Others
HOA Name Hawthorne Management
Senior Community false
Restrictions Architectural Review
Acceptable Financing Cash, Conventional, Exchange, FHA, VA Loan
Listing Terms Cash, Conventional, Exchange, FHA, VA Loan
Special Listing Condition None
Read Less Info
Want to know what your home might be worth? Contact us for a FREE valuation!

Our team is ready to help you sell your home for the highest possible price ASAP
© 2025 Listings courtesy of Canopy MLS as distributed by MLS GRID. All Rights Reserved.
Bought with Courtney Zapcic • Redfin Corporation
"My job is to find and attract mastery-based agents to the office, protect the culture, and make sure everyone is happy! "






