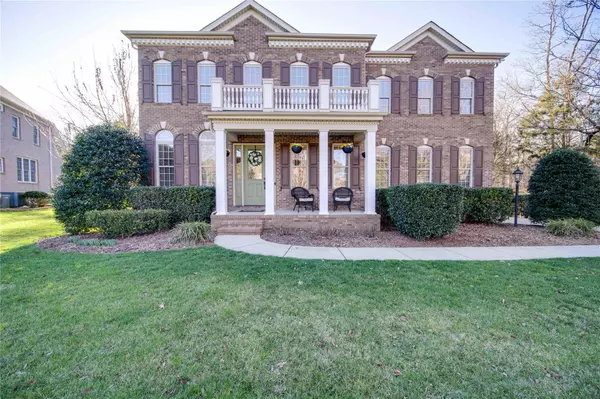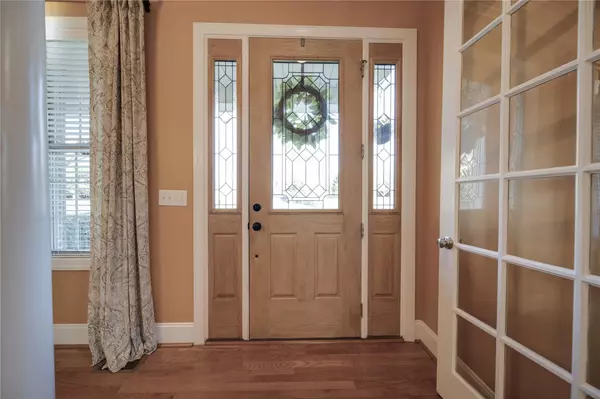$637,500
$641,480
0.6%For more information regarding the value of a property, please contact us for a free consultation.
4 Beds
4 Baths
3,186 SqFt
SOLD DATE : 04/19/2023
Key Details
Sold Price $637,500
Property Type Single Family Home
Sub Type Single Family Residence
Listing Status Sold
Purchase Type For Sale
Square Footage 3,186 sqft
Price per Sqft $200
Subdivision Abbington
MLS Listing ID 4001407
Sold Date 04/19/23
Bedrooms 4
Full Baths 3
Half Baths 1
Construction Status Completed
HOA Fees $58/ann
HOA Y/N 1
Abv Grd Liv Area 3,186
Year Built 2005
Lot Size 0.350 Acres
Acres 0.35
Property Description
STATELY HOME PERFECTLY SITUATED ON A QUAINT CUL-DE-SAC LOT IN THE SOUGHT OUT ABBINGTON COMMUNITY.THIS HOME HAS GRACIOUSLY SIZED ROOMS W/ AN OPEN LAYOUT&WINDOWS GALORE.OTHER FEATURES INCLUDE PRIVATE OFFICE,FORMAL&INFORMAL DINING,CROWN MOLDING,SOARING DOORWAYS,HARDWOOD & TILE ON MAIN LEVEL&MORE.GOURMET KITCHEN W/ GAS RANGE,EXTENSIVE CABINETRY,ISLAND&COMPUTER NICHE W/ EVEN MORE CABINETRY.AS YOU MAKE YOUR WAY THROUGH THE KITCHEN AREA YOU WILL NOTICE THE IMPECCABLY BUILT SCREENED IN PORCH W/VAULTED CEILING&THE WELL-MAINTAINED DECK THE PERFECT ENVIRONMENT TO RESTORE&RELAX.GENEROUSLY SIZED PRIMARY BEDROOM SUITE ENCOMPASSING WOOD FLOORING, TRAY CEILING,DUAL CLOSETS,EXPANSIVE BATHROOM COMPLETE W/ DUAL SPLIT SINKS,GARDEN TUB,STAND UP SHOWER.ADDITIONAL LIVING SPACE INCLUDES 3 ADDITIONAL BEDROOMS ALL W/ WALK IN CLOSETS,2 CONNECTED W/ A JACK&JILL BATHROOM&THE 3RD W/ ITS OWN ATTACHED BATHROOM.OVERSIZED LOFT AREA THAT COULD SERVE A MULTITUDE OF PURPOSES! COME&SEE ALL THIS CLASSIC BEAUTY HAS TO OFFER!
Location
State NC
County Cabarrus
Zoning CURM-1
Interior
Heating Natural Gas
Cooling Ceiling Fan(s), Central Air
Flooring Carpet, Hardwood, Tile, Wood
Fireplaces Type Gas Log, Great Room
Fireplace true
Appliance Dishwasher, Disposal, Gas Range, Gas Water Heater, Microwave, Oven, Plumbed For Ice Maker, Self Cleaning Oven
Laundry Laundry Room, Main Level
Exterior
Exterior Feature In-Ground Irrigation
Garage Spaces 2.0
Community Features Clubhouse, Outdoor Pool, Playground, Recreation Area, Tennis Court(s)
Utilities Available Electricity Connected, Gas, Wired Internet Available
Roof Type Shingle
Street Surface Concrete, Paved
Porch Covered, Front Porch, Rear Porch, Screened
Garage true
Building
Lot Description Cul-De-Sac, Wooded
Foundation Crawl Space
Sewer Public Sewer
Water City
Level or Stories Two
Structure Type Brick Partial, Vinyl
New Construction false
Construction Status Completed
Schools
Elementary Schools Hickory Ridge
Middle Schools Hickory Ridge
High Schools Hickory Ridge
Others
HOA Name Evergreen
Senior Community false
Restrictions Architectural Review,Building,Subdivision
Acceptable Financing Cash, Conventional, VA Loan
Listing Terms Cash, Conventional, VA Loan
Special Listing Condition None
Read Less Info
Want to know what your home might be worth? Contact us for a FREE valuation!

Our team is ready to help you sell your home for the highest possible price ASAP
© 2025 Listings courtesy of Canopy MLS as distributed by MLS GRID. All Rights Reserved.
Bought with Jay Seago • Helen Adams Realty
"My job is to find and attract mastery-based agents to the office, protect the culture, and make sure everyone is happy! "






