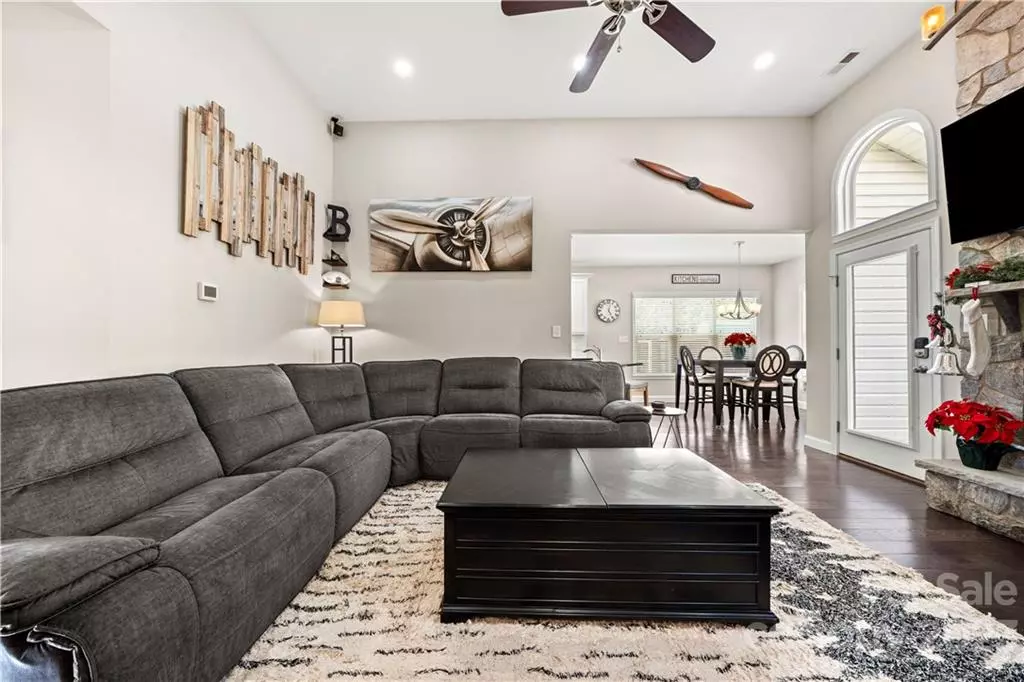$342,000
$359,000
4.7%For more information regarding the value of a property, please contact us for a free consultation.
3 Beds
2 Baths
1,391 SqFt
SOLD DATE : 04/17/2023
Key Details
Sold Price $342,000
Property Type Single Family Home
Sub Type Single Family Residence
Listing Status Sold
Purchase Type For Sale
Square Footage 1,391 sqft
Price per Sqft $245
Subdivision Durham Woods
MLS Listing ID 3927118
Sold Date 04/17/23
Style Ranch
Bedrooms 3
Full Baths 2
Abv Grd Liv Area 1,391
Year Built 2018
Lot Size 0.340 Acres
Acres 0.34
Lot Dimensions 85x177x85x174
Property Sub-Type Single Family Residence
Property Description
Beautiful Custom home w/gorgeous stone accent, cedar columns on the covered front porch & matching color window shutters. Gorgeous dark wood flooring throughout the home w/exception of bathrooms.Modern white kitchen w/white subway tile backsplash, stainless steel appliances,under-cabinet lighting & walk-in pantry w/wood shelving.Large laundry room off kitchen.The dining area has alot of windows & is filled w/ natural light. The great room has a vaulted ceiling & stone fireplace w/ remote control, propane gas logs.Primary bedroom has dual closets & the primary bath has a large soaking tub,granite tops & gorgeous tile shower.Hall bath is also tiled shower.There is a hall linen closet w/wood shelving.The home is protected w/wireless system, smoke detectors,CO2 detector. There are keypad entries at all doors except mandoor in garage.12x24 shed in backyard. Large extended concrete patio,sidewalk,extra parking space & fence added as home upgrades. Must See. You will love this gorgeous home!
Location
State NC
County Gaston
Zoning R-12
Rooms
Main Level Bedrooms 3
Interior
Interior Features Attic Stairs Pulldown, Garden Tub, Open Floorplan, Pantry, Vaulted Ceiling(s), Walk-In Closet(s), Walk-In Pantry
Heating Heat Pump
Cooling Ceiling Fan(s), Heat Pump
Flooring Tile, Wood
Fireplaces Type Fire Pit, Great Room, Propane
Fireplace true
Appliance Dishwasher, Electric Oven, Electric Range, Electric Water Heater, Exhaust Fan, Microwave, Plumbed For Ice Maker
Laundry Electric Dryer Hookup, Main Level
Exterior
Exterior Feature Fire Pit
Garage Spaces 2.0
Fence Fenced
Street Surface Concrete
Porch Front Porch, Patio, Rear Porch
Garage true
Building
Lot Description Level, Private
Foundation Slab
Sewer Public Sewer
Water City
Architectural Style Ranch
Level or Stories One
Structure Type Stone,Vinyl
New Construction false
Schools
Elementary Schools Springfield
Middle Schools Stanley
High Schools East Gaston
Others
Senior Community false
Restrictions Deed,Manufactured Home Not Allowed,Modular Not Allowed,No Representation,Signage,Square Feet,Subdivision
Acceptable Financing Cash, Conventional, FHA, USDA Loan, VA Loan
Listing Terms Cash, Conventional, FHA, USDA Loan, VA Loan
Special Listing Condition None
Read Less Info
Want to know what your home might be worth? Contact us for a FREE valuation!

Our team is ready to help you sell your home for the highest possible price ASAP
© 2025 Listings courtesy of Canopy MLS as distributed by MLS GRID. All Rights Reserved.
Bought with Barbara Stephens • Keller Williams Unified
"My job is to find and attract mastery-based agents to the office, protect the culture, and make sure everyone is happy! "






