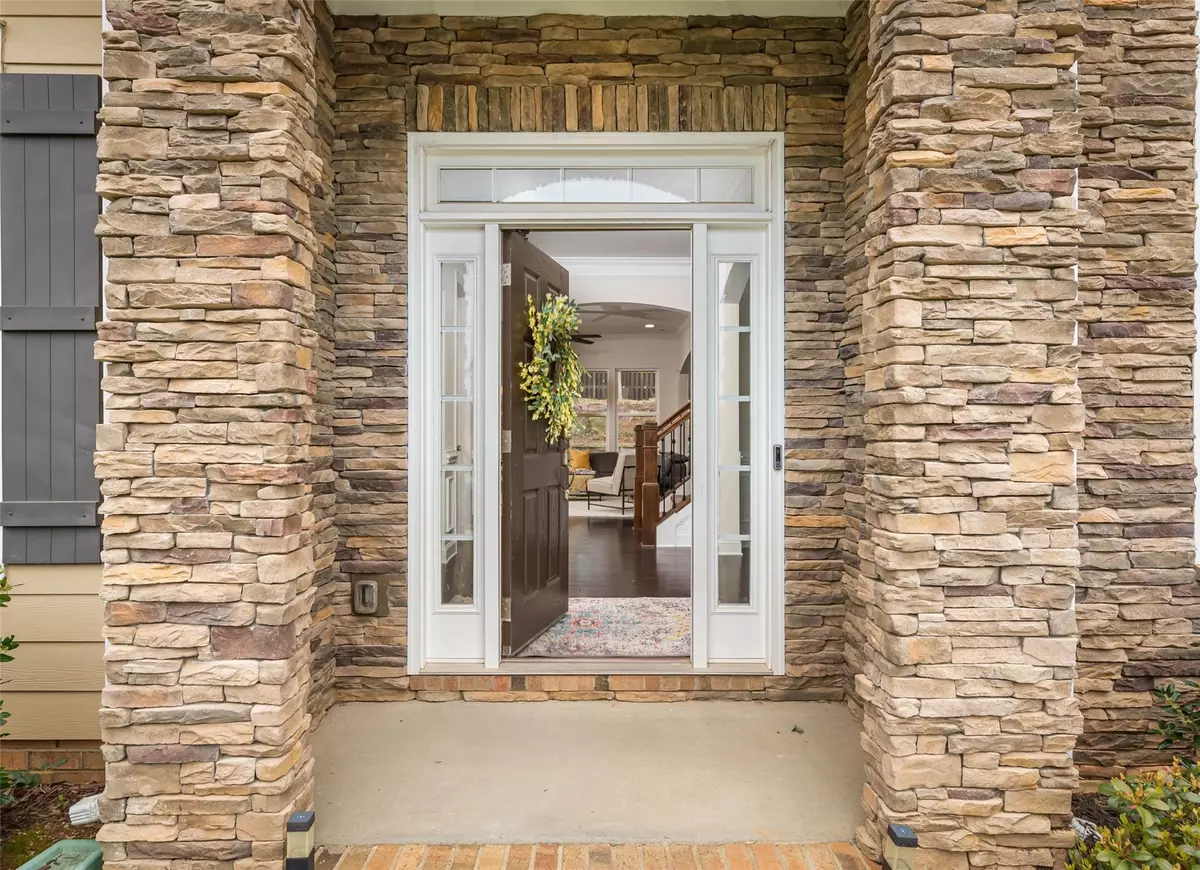$607,000
$597,000
1.7%For more information regarding the value of a property, please contact us for a free consultation.
4 Beds
4 Baths
3,081 SqFt
SOLD DATE : 04/14/2023
Key Details
Sold Price $607,000
Property Type Single Family Home
Sub Type Single Family Residence
Listing Status Sold
Purchase Type For Sale
Square Footage 3,081 sqft
Price per Sqft $197
Subdivision Crismark
MLS Listing ID 4011232
Sold Date 04/14/23
Style Transitional
Bedrooms 4
Full Baths 3
Half Baths 1
Construction Status Completed
HOA Fees $42/ann
HOA Y/N 1
Abv Grd Liv Area 3,081
Year Built 2015
Lot Size 10,454 Sqft
Acres 0.24
Lot Dimensions 87x133x74x127
Property Description
Welcome to 2016 Thurston Drive, a meticulously designed & maintained property nestled in the Enclaves at Crismark with excellent Union County schools. As you step inside, you're embraced by 10' ceilings & 8' doors throughout an open living area, perfect for hosting. The kitchen is a chef's dream with both gas & electric range connections, plenty of cabinets, wide island, and oversized pantry. Also downstairs you'll find a serene primary suite, complete with generous walk-in closet, dual head shower and separate soaking tub. Two additional downstairs bedrooms and another full bath are across the home from the master. Enjoy central vacuum with a kitchen sweep inlet. Upstairs you'll find a loft for movie night, a third full bath, and a fourth bedroom. Tuck away stored items in the home's closets and walk-out attic. The real showstopper is the outdoor living space: the backyard is a private oasis, featuring extended patio for outdoor dining and 2-tiered yard for evenings under the stars.
Location
State NC
County Union
Zoning SF4
Rooms
Main Level Bedrooms 3
Interior
Interior Features Attic Walk In, Breakfast Bar, Cable Prewire, Central Vacuum, Entrance Foyer, Garden Tub, Kitchen Island, Open Floorplan, Pantry, Split Bedroom, Storage, Walk-In Closet(s), Walk-In Pantry
Heating Central, ENERGY STAR Qualified Equipment, Forced Air, Natural Gas
Cooling Central Air, Electric, ENERGY STAR Qualified Equipment
Flooring Carpet, Hardwood, Tile
Fireplaces Type Gas, Gas Log, Gas Starter, Gas Vented, Living Room
Fireplace true
Appliance Dishwasher, Disposal, Electric Cooktop, Electric Oven, Electric Range, ENERGY STAR Qualified Dishwasher, Exhaust Hood, Induction Cooktop, Microwave, Oven, Self Cleaning Oven
Laundry Electric Dryer Hookup, Inside, Laundry Room, Lower Level, Washer Hookup
Exterior
Exterior Feature In-Ground Irrigation, Other - See Remarks
Garage Spaces 2.0
Fence Back Yard, Partial, Privacy, Wood
Community Features Clubhouse, Game Court, Outdoor Pool, Playground, Sidewalks, Street Lights, Tennis Court(s)
Utilities Available Cable Available, Electricity Connected, Gas, Underground Power Lines, Underground Utilities
Waterfront Description None
Roof Type Shingle,Wood,Wood
Street Surface Concrete,Paved
Accessibility Entry Slope less than 1 foot
Porch Covered, Patio, Porch, Rear Porch
Garage true
Building
Lot Description Cleared, Infill Lot, Private, Wooded, Other - See Remarks
Foundation Slab
Builder Name Bonterra
Sewer County Sewer
Water County Water
Architectural Style Transitional
Level or Stories One and One Half
Structure Type Fiber Cement,Stone,Stone Veneer
New Construction false
Construction Status Completed
Schools
Elementary Schools Hemby Bridge
Middle Schools Porter Ridge
High Schools Porter Ridge
Others
HOA Name Braesael
Senior Community false
Restrictions Architectural Review,Building,Deed,Livestock Restriction,Manufactured Home Not Allowed,Modular Not Allowed,Square Feet,Subdivision
Acceptable Financing Cash, Conventional, FHA, VA Loan
Listing Terms Cash, Conventional, FHA, VA Loan
Special Listing Condition None
Read Less Info
Want to know what your home might be worth? Contact us for a FREE valuation!

Our team is ready to help you sell your home for the highest possible price ASAP
© 2025 Listings courtesy of Canopy MLS as distributed by MLS GRID. All Rights Reserved.
Bought with Claire Cooke • COMPASS
"My job is to find and attract mastery-based agents to the office, protect the culture, and make sure everyone is happy! "






