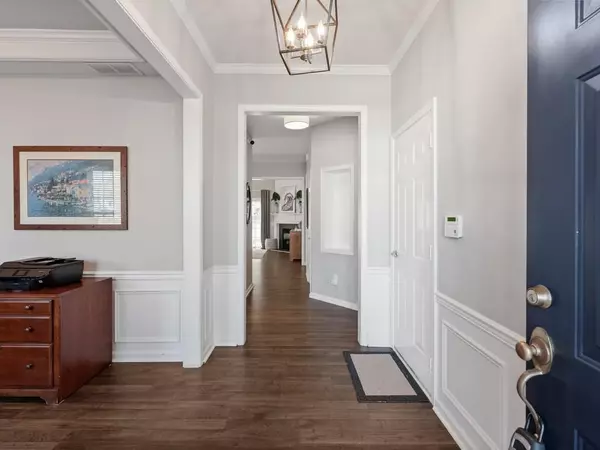$550,000
$524,900
4.8%For more information regarding the value of a property, please contact us for a free consultation.
3 Beds
3 Baths
2,352 SqFt
SOLD DATE : 04/13/2023
Key Details
Sold Price $550,000
Property Type Single Family Home
Sub Type Single Family Residence
Listing Status Sold
Purchase Type For Sale
Square Footage 2,352 sqft
Price per Sqft $233
Subdivision Reavencrest
MLS Listing ID 4004305
Sold Date 04/13/23
Bedrooms 3
Full Baths 3
HOA Fees $99/qua
HOA Y/N 1
Abv Grd Liv Area 2,352
Year Built 2001
Lot Size 6,621 Sqft
Acres 0.152
Property Description
Fabulous updated 1 1/2 story home in popular Reavencrest Community with beautiful open floor plan. This home has primary bedroom on main floor and additional bedroom w/ full bath. Updated kitchen w/ quartz countertops, pantry, and modern appliances (all convey). Updated and modern light fixtures throughout the home, even the laundry room! Entire main floor has newer LVP and upstairs has newer carpet. Upstairs has a spacious bedroom with walk-in closet, full bath & large bonus room. Most closets have custom closet shelving & drawers. Garage also has custom cabinets, wall hanging system installed in 2018 with epoxy flooring. Dual-zoned Furnace and AC replaced in 2021. Hot water tank new in 2020. Screened porch, patio and private fenced yard. Front lawn is maintained by HOA, (not back since it is fenced). Community has pool, tennis, clubhouse and playground. Minutes to I-485, Blakeney, Stonecrest & more. Well rated schools. *Home schools are subject to change for Calendar year 2023-2024
Location
State NC
County Mecklenburg
Zoning R5CD
Rooms
Main Level Bedrooms 2
Interior
Interior Features Attic Stairs Pulldown, Breakfast Bar, Entrance Foyer, Open Floorplan, Pantry, Vaulted Ceiling(s)
Heating Forced Air, Natural Gas
Cooling Central Air, Electric
Flooring Carpet, Vinyl
Fireplaces Type Family Room
Fireplace true
Appliance Dishwasher, Disposal, Electric Range, Microwave
Exterior
Exterior Feature Lawn Maintenance
Garage Spaces 2.0
Fence Back Yard, Fenced
Community Features Clubhouse, Outdoor Pool, Playground, Tennis Court(s)
Utilities Available Cable Available, Electricity Connected, Gas
Waterfront Description None
Garage true
Building
Foundation Slab
Sewer Public Sewer
Water City
Level or Stories One and One Half
Structure Type Brick Partial, Vinyl
New Construction false
Schools
Elementary Schools Polo Ridge
Middle Schools J.M. Robinson
High Schools Ardrey Kell
Others
HOA Name Cams
Senior Community false
Acceptable Financing Cash, Conventional, FHA
Listing Terms Cash, Conventional, FHA
Special Listing Condition None
Read Less Info
Want to know what your home might be worth? Contact us for a FREE valuation!

Our team is ready to help you sell your home for the highest possible price ASAP
© 2025 Listings courtesy of Canopy MLS as distributed by MLS GRID. All Rights Reserved.
Bought with Peter Hatheway • RE/MAX Executive
"My job is to find and attract mastery-based agents to the office, protect the culture, and make sure everyone is happy! "






