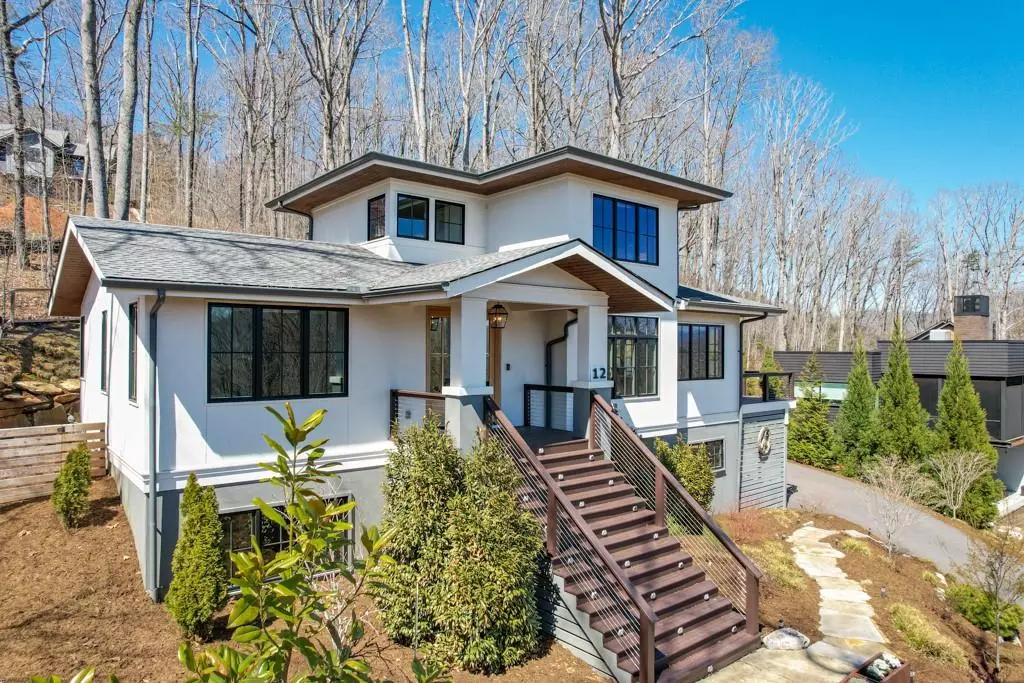$1,700,000
$1,500,000
13.3%For more information regarding the value of a property, please contact us for a free consultation.
4 Beds
5 Baths
3,288 SqFt
SOLD DATE : 04/06/2023
Key Details
Sold Price $1,700,000
Property Type Single Family Home
Sub Type Single Family Residence
Listing Status Sold
Purchase Type For Sale
Square Footage 3,288 sqft
Price per Sqft $517
Subdivision Beaucatcher Heights
MLS Listing ID 4012161
Sold Date 04/06/23
Bedrooms 4
Full Baths 4
Half Baths 1
HOA Fees $60/ann
HOA Y/N 1
Abv Grd Liv Area 2,423
Year Built 2018
Lot Size 0.570 Acres
Acres 0.57
Property Description
Modern meets classic in Beaucatcher Heights. This well-appointed, light-filled home boasts an open-concept interior replete with on-trend finishes. Multiple outdoor living spaces include a cozy screened-in porch with installed heaters for year-round enjoyment, and a large deck off the kitchen/dining area that is perfect for entertaining and soaking up the gorgeous views. The finished basement has plenty of space for a home office, game/media room, and private guest quarters. Sellers have made recent improvements that thoughtfully compliment the stylish design elements of this home. Please see attached "Facts and Features" for a complete list, as well as more information on this fabulous neighborhood that offers the best of both worlds..."Mountain Living In An Urban Environment"!
Location
State NC
County Buncombe
Zoning RES
Rooms
Basement Basement Garage Door, Exterior Entry, Interior Entry, Storage Space
Main Level Bedrooms 1
Interior
Interior Features Cable Prewire, Kitchen Island, Open Floorplan, Storage, Walk-In Closet(s), Walk-In Pantry
Heating Central, Heat Pump
Cooling Central Air
Flooring Carpet, Tile, Wood
Fireplaces Type Living Room
Fireplace true
Appliance Bar Fridge, Convection Oven, Dishwasher, Disposal, Double Oven, Exhaust Hood, Gas Cooktop, Hybrid Heat Pump Water Heater, Microwave, Refrigerator, Washer/Dryer, Wine Refrigerator
Laundry Laundry Room, Main Level
Exterior
Garage Spaces 2.0
Fence Back Yard
Community Features Sidewalks, Street Lights
Utilities Available Gas, Underground Utilities
View Long Range, Mountain(s), Winter
Roof Type Shingle
Street Surface Asphalt, Paved
Porch Covered, Deck, Front Porch, Rear Porch, Screened
Garage true
Building
Lot Description Rolling Slope, Views
Foundation Basement
Sewer Public Sewer
Water City
Level or Stories One and One Half
Structure Type Hard Stucco
New Construction false
Schools
Elementary Schools Asheville City
Middle Schools Asheville
High Schools Asheville
Others
HOA Name Essential Property Management (Julie Gonzales)
Senior Community false
Restrictions Architectural Review,Building,Square Feet,Subdivision
Acceptable Financing Cash, Conventional
Listing Terms Cash, Conventional
Special Listing Condition None
Read Less Info
Want to know what your home might be worth? Contact us for a FREE valuation!

Our team is ready to help you sell your home for the highest possible price ASAP
© 2025 Listings courtesy of Canopy MLS as distributed by MLS GRID. All Rights Reserved.
Bought with Lyn McFarland • Asheville Bulldog Realty
"My job is to find and attract mastery-based agents to the office, protect the culture, and make sure everyone is happy! "






