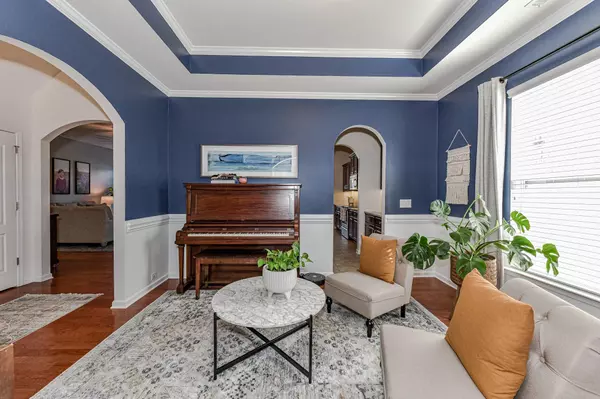$670,000
$650,000
3.1%For more information regarding the value of a property, please contact us for a free consultation.
5 Beds
4 Baths
3,834 SqFt
SOLD DATE : 04/06/2023
Key Details
Sold Price $670,000
Property Type Single Family Home
Sub Type Single Family Residence
Listing Status Sold
Purchase Type For Sale
Square Footage 3,834 sqft
Price per Sqft $174
Subdivision Centennial
MLS Listing ID 4006329
Sold Date 04/06/23
Style Transitional
Bedrooms 5
Full Baths 3
Half Baths 1
Construction Status Completed
HOA Fees $31
HOA Y/N 1
Abv Grd Liv Area 3,834
Year Built 2010
Lot Size 10,018 Sqft
Acres 0.23
Lot Dimensions 140'x22'x49'x124'x73'(road frontage)
Property Description
This picturesque 5 bedroom 3.5 bathroom home in sought-after Centennial was previously featured on HGTV's House Hunters. From the moment you step inside, you'll feel relaxed in the inviting space with soaring ceilings and warm natural light. You'll discover though this home is large, it has a thoughtfully curated open floor plan. The remastered and expansive kitchen opens seamlessly to both the family room and dining area which is perfectly positioned overlooking the fenced backyard. The main level has a mudroom with laundry, custom cubbies and a separate fantastic storage room. The main level bedroom w/ attached full bathroom provides even more flexibility. Though currently used as a play room, it could be utilized as as a guest suite or even a 2nd Primary. Upstairs, the oversized primary bedroom has a lovely tray ceiling, walk in closet, and an attached sitting room! This home is sure to impress. There's truly nothing left to do but move right in and enjoy your new home.
Location
State NC
County Mecklenburg
Zoning NR
Rooms
Guest Accommodations None
Main Level Bedrooms 1
Interior
Interior Features Attic Stairs Pulldown, Open Floorplan, Storage, Tray Ceiling(s), Walk-In Closet(s), Walk-In Pantry
Heating Forced Air, Natural Gas
Cooling Ceiling Fan(s), Central Air
Flooring Carpet, Hardwood, Tile
Fireplaces Type Family Room, Gas Log
Fireplace true
Appliance Dishwasher, Disposal, Electric Oven, Electric Water Heater, Microwave
Laundry Electric Dryer Hookup, Mud Room, Main Level
Exterior
Garage Spaces 2.0
Fence Back Yard, Full
Community Features Clubhouse, Outdoor Pool, Playground, Recreation Area, Sidewalks, Street Lights, Walking Trails
Utilities Available Electricity Connected, Gas
Waterfront Description None
Roof Type Shingle
Street Surface Concrete, Paved
Porch Covered, Front Porch, Patio
Garage true
Building
Lot Description Level
Foundation Slab
Sewer Public Sewer
Water City
Architectural Style Transitional
Level or Stories Two
Structure Type Brick Partial, Vinyl
New Construction false
Construction Status Completed
Schools
Elementary Schools Unspecified
Middle Schools Unspecified
High Schools Unspecified
Others
HOA Name Cedar Management
Senior Community false
Acceptable Financing Cash, Conventional, VA Loan
Listing Terms Cash, Conventional, VA Loan
Special Listing Condition None
Read Less Info
Want to know what your home might be worth? Contact us for a FREE valuation!

Our team is ready to help you sell your home for the highest possible price ASAP
© 2025 Listings courtesy of Canopy MLS as distributed by MLS GRID. All Rights Reserved.
Bought with Liana Ungur • Signified Properties LLC
"My job is to find and attract mastery-based agents to the office, protect the culture, and make sure everyone is happy! "






