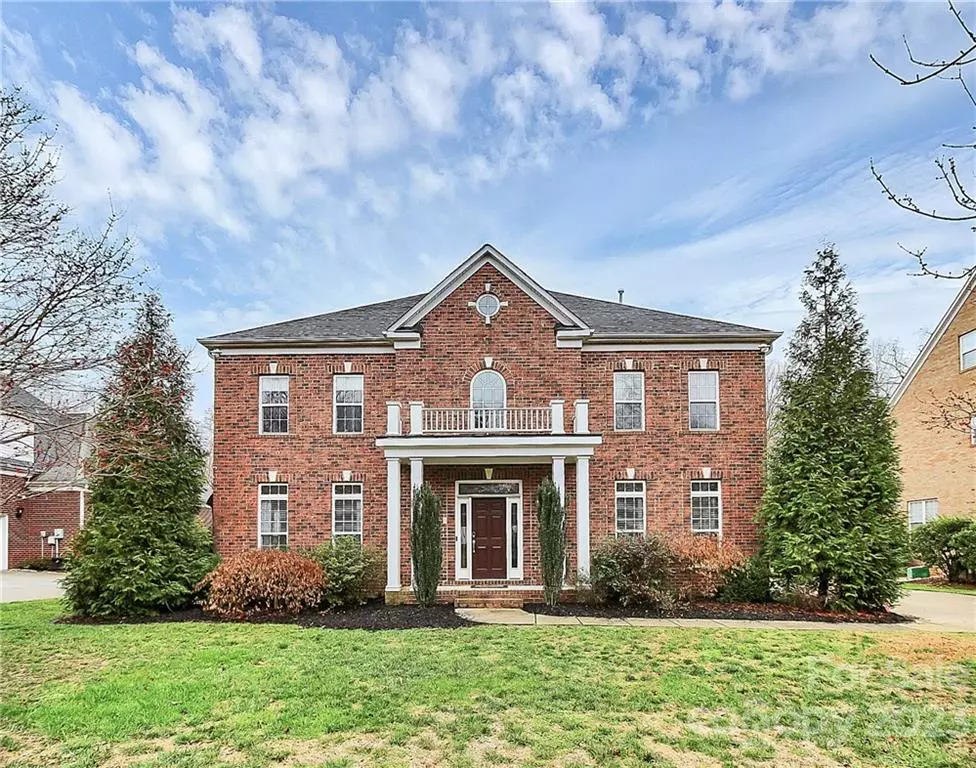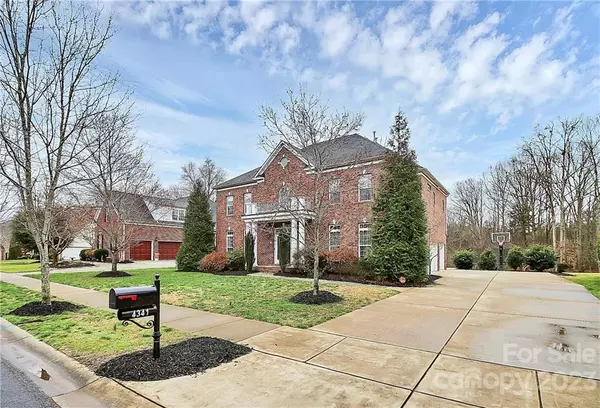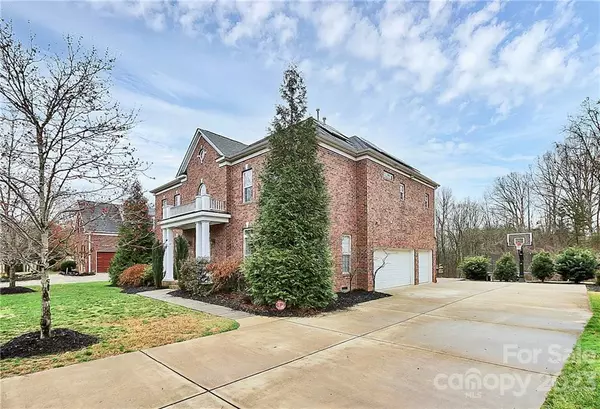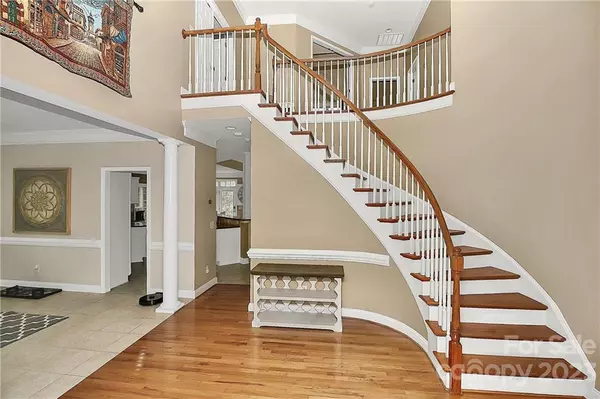$649,900
$649,900
For more information regarding the value of a property, please contact us for a free consultation.
4 Beds
4 Baths
3,448 SqFt
SOLD DATE : 03/23/2023
Key Details
Sold Price $649,900
Property Type Single Family Home
Sub Type Single Family Residence
Listing Status Sold
Purchase Type For Sale
Square Footage 3,448 sqft
Price per Sqft $188
Subdivision Kensington Forest
MLS Listing ID 3940684
Sold Date 03/23/23
Bedrooms 4
Full Baths 3
Half Baths 1
HOA Fees $22
HOA Y/N 1
Abv Grd Liv Area 3,448
Year Built 2006
Lot Size 0.370 Acres
Acres 0.37
Property Description
Beautiful all-brick home nestled in the heart of Harrisburg. One of the largest parcels in the sought after Kensington Forest Neighborhood. Open floor plan. Large kitchen & Island with granite countertops, lots of storage with 42" cabinets. Plenty of windows with lots of natural light. Quality flooring throughout. This SMART home features more upgrades then we can list - including but not limited to: nest doorbell & thermostats, plenty of voice-activated features, outdoor cameras, massive paved patio, long double lane driveway, brand new AC unit installed last year, 30 Solar panels on roof with major savings on electric bill. 1 HVAC unit replaced in 2021. Spacious Owner's suite has dual walk-in closets. Walking distance to neighborhood pool. Great school district. Close proximity to the newly redone Harrisburg Park & the new upcoming FARMINGTON Village Center featuring dining, entertainment, retail, medical/office, services & small shops - touted as the new Birkdale Village.
Location
State NC
County Cabarrus
Zoning RM-1
Interior
Interior Features Attic Stairs Pulldown, Breakfast Bar, Cable Prewire, Entrance Foyer, Garden Tub, Kitchen Island, Open Floorplan, Pantry, Tray Ceiling(s), Vaulted Ceiling(s), Walk-In Closet(s)
Heating Forced Air, Natural Gas
Cooling Ceiling Fan(s), Central Air, Zoned
Flooring Laminate, Tile, Wood
Appliance Convection Oven, Dishwasher, Disposal, Double Oven, Electric Cooktop, Gas Water Heater, Microwave, Plumbed For Ice Maker, Refrigerator, Washer
Laundry Electric Dryer Hookup, Upper Level
Exterior
Exterior Feature Rainwater Catchment, Other - See Remarks
Garage Spaces 3.0
Utilities Available Gas
Street Surface Concrete
Garage true
Building
Lot Description Cleared, Orchard(s), Level
Foundation Other - See Remarks
Builder Name Niblock
Sewer Public Sewer
Water City
Level or Stories Two
Structure Type Brick Full
New Construction false
Schools
Elementary Schools Hickory Ridge
Middle Schools Hickory Ridge
High Schools Hickory Ridge
Others
HOA Name Hawthorne
Senior Community false
Special Listing Condition None
Read Less Info
Want to know what your home might be worth? Contact us for a FREE valuation!

Our team is ready to help you sell your home for the highest possible price ASAP
© 2025 Listings courtesy of Canopy MLS as distributed by MLS GRID. All Rights Reserved.
Bought with Taylee Hixon • Savvy + Co Real Estate
"My job is to find and attract mastery-based agents to the office, protect the culture, and make sure everyone is happy! "






