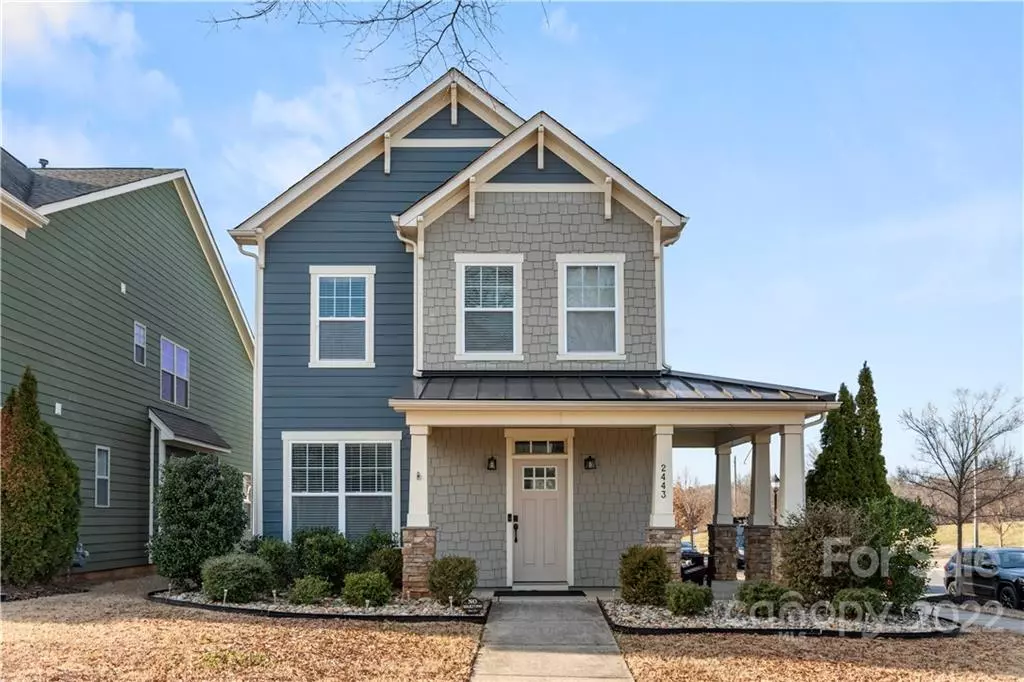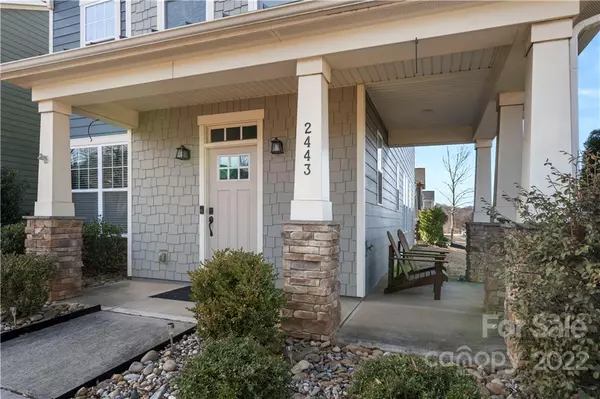$580,000
$575,000
0.9%For more information regarding the value of a property, please contact us for a free consultation.
4 Beds
3 Baths
1,881 SqFt
SOLD DATE : 03/23/2023
Key Details
Sold Price $580,000
Property Type Single Family Home
Sub Type Single Family Residence
Listing Status Sold
Purchase Type For Sale
Square Footage 1,881 sqft
Price per Sqft $308
Subdivision Brightwalk
MLS Listing ID 3934352
Sold Date 03/23/23
Bedrooms 4
Full Baths 2
Half Baths 1
Construction Status Completed
HOA Fees $38/mo
HOA Y/N 1
Abv Grd Liv Area 1,881
Year Built 2014
Lot Size 5,662 Sqft
Acres 0.13
Property Description
Beautiful must see home in Brightwalk! Prime Charlotte location! Corner lot w/ peaceful covered front porch! Foyer leads to spacious main level w/ open floor plan & stunning hardwoods throughout. Cozy great room features oversized windows & tons of natural light! Open kitchen w/ granite countertops, breakfast bar, SS appliances, tile backsplash, pantry, & sunny dining area! Office/bedroom w/ french doors, bathroom, & laundry room complete main level. Owners suite w/ walk-in closet & en-suite bathroom w/ dual vanity & tiled walk-in shower! Spacious secondary bedrooms, bathroom, & laundry complete 2nd level. Brand new deck & pergola in back perfect for grilling, relaxing, & entertaining! Located next to mailboxes & neighborhood dog park. Close proximity to Camp NorthEnd, AvidxChange Music Factory, Charlotte Knights Stadium, Carolina Panthers Stadium, Charlotte Hornets Arena, Heist brewery, & more! Seasonal food trucks across the street weekly during summers! Easy access to I-77 & I-85.
Location
State NC
County Mecklenburg
Zoning RES
Rooms
Main Level Bedrooms 1
Interior
Interior Features Breakfast Bar, Cable Prewire, Entrance Foyer, Kitchen Island, Open Floorplan, Pantry, Walk-In Closet(s)
Heating Forced Air, Natural Gas, Zoned
Cooling Ceiling Fan(s), Central Air, Zoned
Flooring Carpet, Tile, Wood
Fireplace false
Appliance Dishwasher, Disposal, Dryer, Gas Range, Gas Water Heater, Microwave, Oven, Plumbed For Ice Maker, Refrigerator, Washer
Exterior
Garage Spaces 2.0
Community Features Dog Park, Sidewalks, Street Lights
Garage true
Building
Lot Description Corner Lot
Foundation Slab
Sewer Public Sewer
Water City
Level or Stories Two
Structure Type Fiber Cement
New Construction false
Construction Status Completed
Schools
Elementary Schools Bruns Avenue
Middle Schools Ranson
High Schools West Charlotte
Others
HOA Name CAMS
Senior Community false
Acceptable Financing Cash, Conventional
Listing Terms Cash, Conventional
Special Listing Condition None
Read Less Info
Want to know what your home might be worth? Contact us for a FREE valuation!

Our team is ready to help you sell your home for the highest possible price ASAP
© 2025 Listings courtesy of Canopy MLS as distributed by MLS GRID. All Rights Reserved.
Bought with Kurt Loomis • EXP Realty LLC Ballantyne
"My job is to find and attract mastery-based agents to the office, protect the culture, and make sure everyone is happy! "






