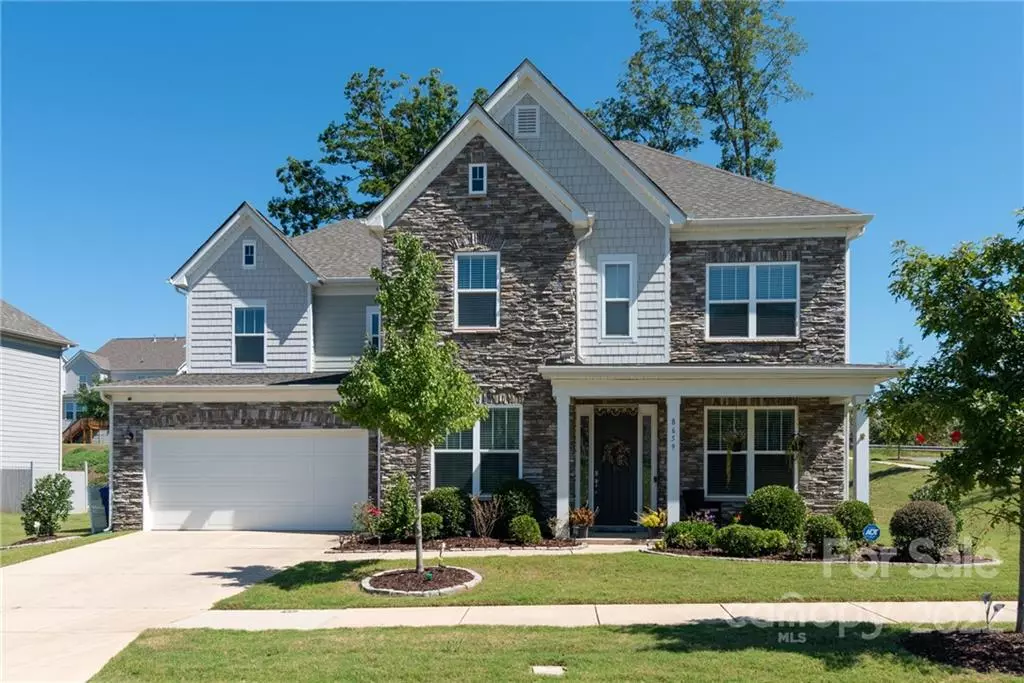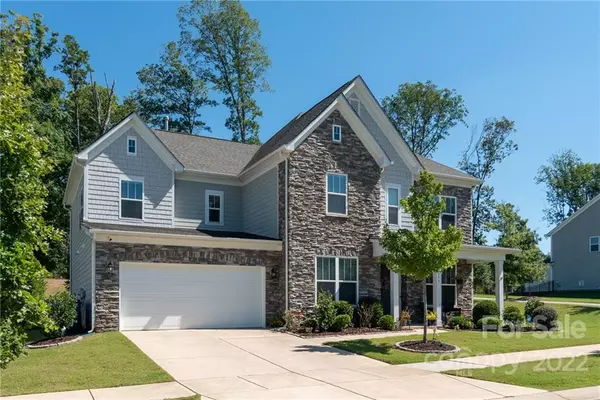$615,000
$623,000
1.3%For more information regarding the value of a property, please contact us for a free consultation.
4 Beds
4 Baths
3,350 SqFt
SOLD DATE : 02/27/2023
Key Details
Sold Price $615,000
Property Type Single Family Home
Sub Type Single Family Residence
Listing Status Sold
Purchase Type For Sale
Square Footage 3,350 sqft
Price per Sqft $183
Subdivision Cobblestone Manor
MLS Listing ID 3900796
Sold Date 02/27/23
Style Transitional
Bedrooms 4
Full Baths 3
Half Baths 1
HOA Fees $41
HOA Y/N 1
Abv Grd Liv Area 3,350
Year Built 2017
Lot Size 0.270 Acres
Acres 0.27
Lot Dimensions 98x129x85x120
Property Description
Exquisite open floorplan home with a screened porch and a dedicated office with French doors, perfect for working from home! Open floorplan, the kitchen is open to the spacious family room with a gorgeous stone gas fireplace! Guest suite also on main with full bath! Open Floor Plan with wood floors that flow from the foyer to the office with french doors and dining room with trey ceiling. Kitchen features large island, granite, stainless steel appliances to include a wall oven as well as a breakfast nook! Spacious family room with a gorgeous stone gas fireplace. Upstairs has spacious Owners retreat with luxury bath with soaking tub and walk in shower as well as a huge closet that has direct access to the laundry room! Secondary bedrooms and spacious bath. Bonus room is also located upstairs! Backyard features a covered porch and a spacious yard perfect for entertaining! Convenient to neighborhood schools, park, greenway, Birkdale shopping and major highways.
Location
State NC
County Mecklenburg
Zoning Res
Rooms
Main Level Bedrooms 1
Interior
Interior Features Cable Prewire, Entrance Foyer, Kitchen Island, Open Floorplan, Pantry, Tray Ceiling(s), Walk-In Closet(s), Walk-In Pantry
Heating Forced Air, Natural Gas, Zoned
Cooling Ceiling Fan(s), Central Air, Zoned
Flooring Carpet, Hardwood, Tile
Fireplaces Type Family Room, Gas Log
Fireplace true
Appliance Dishwasher, Disposal, Electric Water Heater, Gas Cooktop, Microwave, Plumbed For Ice Maker, Wall Oven
Exterior
Garage Spaces 2.0
Community Features Outdoor Pool, Sidewalks, Street Lights
Utilities Available Gas
Garage true
Building
Lot Description Corner Lot
Foundation Slab
Builder Name Taylor Morrision
Sewer Public Sewer
Water City
Architectural Style Transitional
Level or Stories Two
Structure Type Fiber Cement, Stone Veneer
New Construction false
Schools
Elementary Schools Torrence Creek
Middle Schools Bradley
High Schools Hopewell
Others
HOA Name Cusick
Senior Community false
Acceptable Financing Cash, Conventional
Listing Terms Cash, Conventional
Special Listing Condition Relocation
Read Less Info
Want to know what your home might be worth? Contact us for a FREE valuation!

Our team is ready to help you sell your home for the highest possible price ASAP
© 2025 Listings courtesy of Canopy MLS as distributed by MLS GRID. All Rights Reserved.
Bought with Amanda Chavis • Lewis And Kirk Realty LLC
"My job is to find and attract mastery-based agents to the office, protect the culture, and make sure everyone is happy! "






