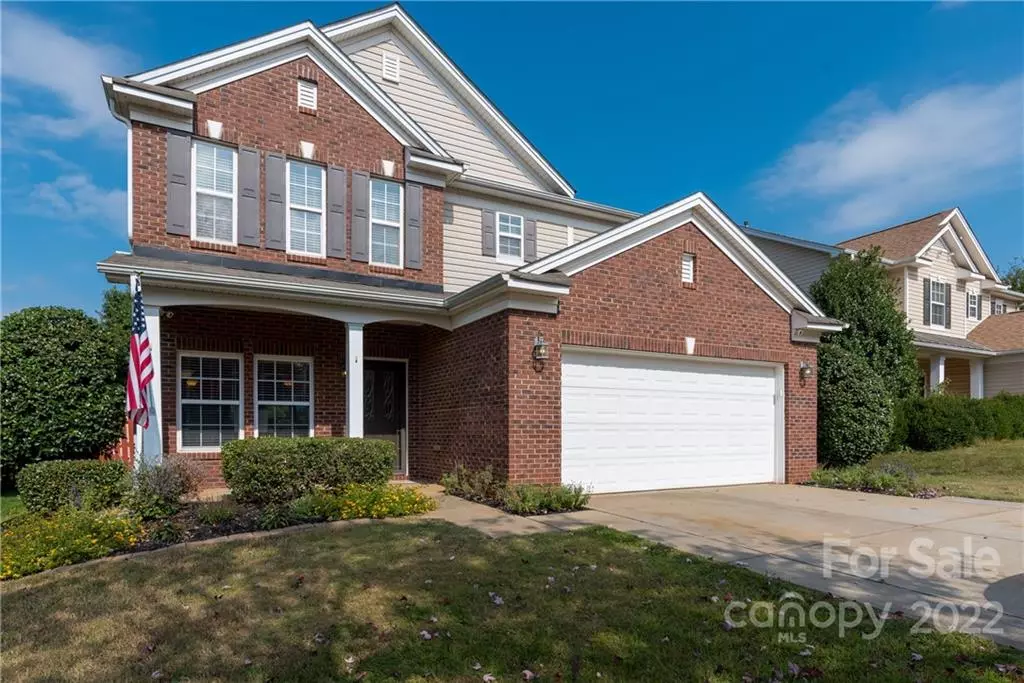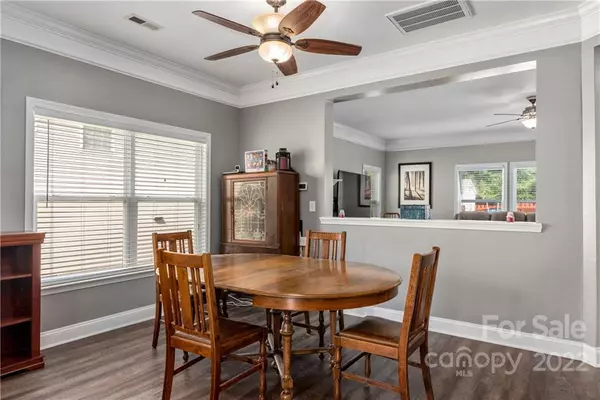$421,000
$445,000
5.4%For more information regarding the value of a property, please contact us for a free consultation.
3 Beds
3 Baths
2,608 SqFt
SOLD DATE : 02/21/2023
Key Details
Sold Price $421,000
Property Type Single Family Home
Sub Type Single Family Residence
Listing Status Sold
Purchase Type For Sale
Square Footage 2,608 sqft
Price per Sqft $161
Subdivision English Trails
MLS Listing ID 3910801
Sold Date 02/21/23
Style Traditional
Bedrooms 3
Full Baths 2
Half Baths 1
HOA Fees $35/qua
HOA Y/N 1
Abv Grd Liv Area 2,608
Year Built 2005
Lot Size 7,405 Sqft
Acres 0.17
Property Description
New price improvement. This home is back on the market due to no fault of the seller. NEW ROOF - Dec. 2022. Head home to your own summertime backyard retreat with an in-ground pool and above ground hot tub with a secured, fully fenced in backyard. Store your pool supplies and floats in the 8X8 shed. Plenty of room to entertain and grill on the patio. The LVP flooring really sets off the oversize kitchen with solid surface countertops and great room concept. Spacious is the word to describe the upstairs Primary Bedroom with a vaulted ceiling, walk in closet and roomy bath. The other two upstairs bedrooms are a great size and the secondary bathroom includes a double vanity. This beautiful English Trails neighborhood is located in one of the top school district's which makes Fort Mill so highly desirable. It's also just minutes away from the Carowinds Amusement Park. Conveniently located to I-485 and I-77, makes a trip to downtown Charlotte or to the airport a quick and simple drive.
Location
State SC
County York
Zoning PD
Interior
Interior Features Attic Stairs Pulldown, Cable Prewire, Garden Tub, Open Floorplan, Pantry, Walk-In Closet(s)
Heating Forced Air, Natural Gas
Cooling Ceiling Fan(s), Central Air
Flooring Carpet, Tile, Vinyl, Vinyl
Fireplaces Type Gas Log, Living Room
Fireplace true
Appliance Dishwasher, Disposal, Dryer, Electric Cooktop, Gas Water Heater, Microwave, Plumbed For Ice Maker
Laundry Upper Level
Exterior
Exterior Feature Hot Tub, In Ground Pool
Garage Spaces 2.0
Fence Fenced
Community Features Outdoor Pool, Sidewalks, Street Lights
Roof Type Shingle
Street Surface Concrete
Porch Front Porch, Patio, Rear Porch
Garage true
Building
Lot Description Level
Foundation Slab
Sewer Public Sewer
Water City
Architectural Style Traditional
Level or Stories Two
Structure Type Brick Partial, Vinyl
New Construction false
Schools
Elementary Schools Springfield
Middle Schools Springfield
High Schools Nation Ford
Others
HOA Name Red Rock Management
Senior Community false
Acceptable Financing Cash, Conventional, FHA, VA Loan
Listing Terms Cash, Conventional, FHA, VA Loan
Special Listing Condition None
Read Less Info
Want to know what your home might be worth? Contact us for a FREE valuation!

Our team is ready to help you sell your home for the highest possible price ASAP
© 2025 Listings courtesy of Canopy MLS as distributed by MLS GRID. All Rights Reserved.
Bought with Charlie Gerber • Weichert Realtors Sally Awad G
"My job is to find and attract mastery-based agents to the office, protect the culture, and make sure everyone is happy! "






