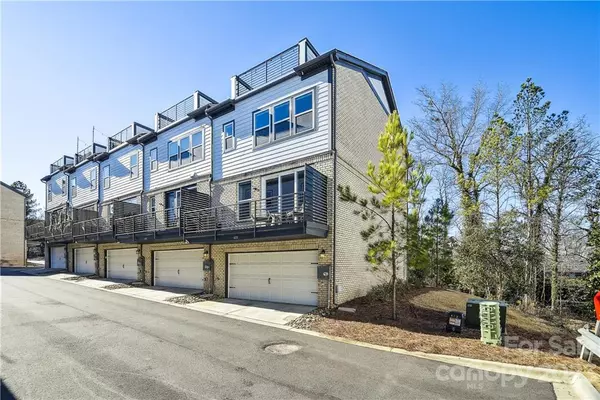$585,000
$599,000
2.3%For more information regarding the value of a property, please contact us for a free consultation.
3 Beds
4 Baths
2,040 SqFt
SOLD DATE : 03/06/2023
Key Details
Sold Price $585,000
Property Type Townhouse
Sub Type Townhouse
Listing Status Sold
Purchase Type For Sale
Square Footage 2,040 sqft
Price per Sqft $286
Subdivision Wendwood Terrace
MLS Listing ID 3933010
Sold Date 03/06/23
Style Other
Bedrooms 3
Full Baths 3
Half Baths 1
Construction Status Completed
HOA Fees $235/mo
HOA Y/N 1
Abv Grd Liv Area 2,040
Year Built 2019
Lot Size 1,306 Sqft
Acres 0.03
Lot Dimensions 22*63*22*65
Property Description
Come see this beautiful 3-story, end-unit townhouse, featuring a must see sky-terrace and located in the popular Cotswold neighborhood. Highlights include a bright and spacious gourmet kitchen on the main floor with upgraded cabinetry and a beautiful large center island. You'll also find a spacious dining area with a wine & beverage center, and the living room features a gas fireplace and has sliding doors leading onto a rear deck. The lower level has a lovely and private guest bedroom with full bath, and is also where you'll find the entrance and side-by-side 2-car garage. On the third level there are two owner's suites, each with walk-in closets and double vanity bathrooms. The home is an end-unit on a corner lot, with lovely trees offering shade and privacy, and the sky-terrace is the perfect place for entertaining and enjoying the outdoor view. Wendwood Terrace also has a private dog park and its location in Cotswold puts it close to SouthPark, Uptown, Plaza Midwood and more.
Location
State NC
County Mecklenburg
Building/Complex Name Wendwood Terrace
Zoning UR-2
Interior
Interior Features Built-in Features, Entrance Foyer, Kitchen Island, Open Floorplan, Pantry, Tray Ceiling(s), Walk-In Closet(s)
Heating Zoned
Cooling Ceiling Fan(s), Central Air, Zoned
Flooring Carpet, Laminate, Hardwood, Tile
Fireplaces Type Gas Vented, Living Room
Fireplace true
Appliance Bar Fridge, Dishwasher, Disposal, Double Oven, Dryer, Exhaust Hood, Freezer, Gas Cooktop, Microwave, Plumbed For Ice Maker, Refrigerator, Self Cleaning Oven, Wall Oven, Washer, Wine Refrigerator
Exterior
Exterior Feature In-Ground Irrigation, Lawn Maintenance, Rooftop Terrace
Garage Spaces 2.0
Community Features Dog Park, Sidewalks
Roof Type Shingle, Metal
Garage true
Building
Lot Description Corner Lot, End Unit, Private, Wooded
Foundation Slab
Builder Name Taylor Morrison
Sewer Public Sewer
Water City
Architectural Style Other
Level or Stories Three
Structure Type Brick Partial, Fiber Cement, Shingle/Shake
New Construction false
Construction Status Completed
Schools
Elementary Schools Billingsville
Middle Schools Alexander Graham
High Schools Myers Park
Others
HOA Name Association Management Solutions
Senior Community false
Special Listing Condition None
Read Less Info
Want to know what your home might be worth? Contact us for a FREE valuation!

Our team is ready to help you sell your home for the highest possible price ASAP
© 2025 Listings courtesy of Canopy MLS as distributed by MLS GRID. All Rights Reserved.
Bought with Jonathan Diianni • COMPASS
"My job is to find and attract mastery-based agents to the office, protect the culture, and make sure everyone is happy! "






