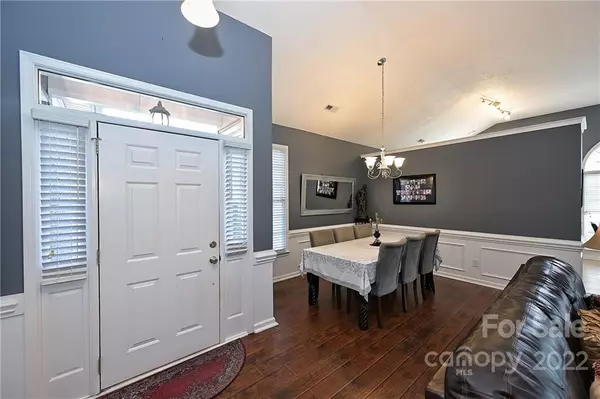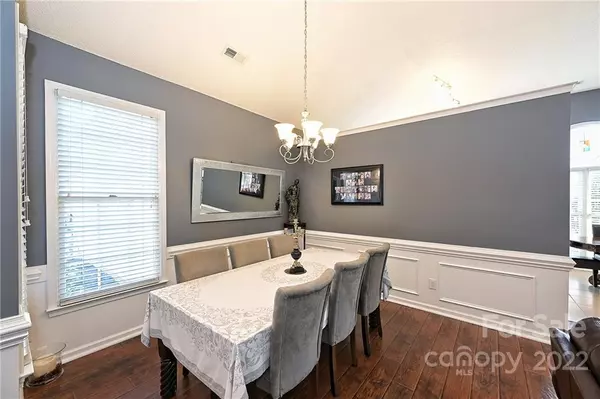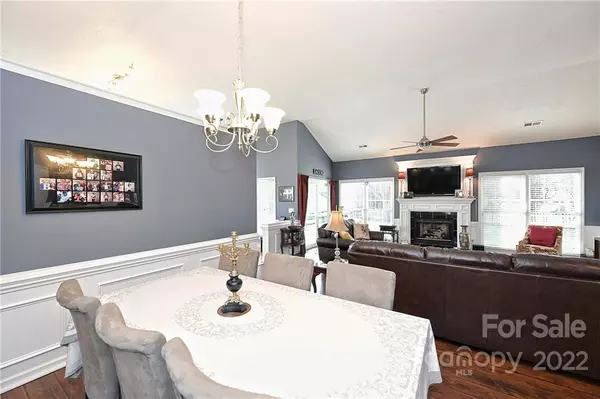$450,000
$425,000
5.9%For more information regarding the value of a property, please contact us for a free consultation.
3 Beds
2 Baths
1,642 SqFt
SOLD DATE : 02/28/2023
Key Details
Sold Price $450,000
Property Type Single Family Home
Sub Type Single Family Residence
Listing Status Sold
Purchase Type For Sale
Square Footage 1,642 sqft
Price per Sqft $274
Subdivision Landen Meadows
MLS Listing ID 3932385
Sold Date 02/28/23
Style Ranch
Bedrooms 3
Full Baths 2
HOA Fees $48/ann
HOA Y/N 1
Abv Grd Liv Area 1,642
Year Built 1996
Lot Size 10,890 Sqft
Acres 0.25
Lot Dimensions 84x149x78x119
Property Description
Charming & Updated, this Ranch home is nestled in South Charlotte's Landen Meadows Neighborhood. Ardrey Kell School District & Close Proximity to Blakeney, Ballantyne & Stonecrest! Vaulted Ceilings in Kitchen, Living Room, Primary Bedroom & Guest Suite will give the Lucky Homeowner a Very Spacious Feel. Granite Counter Tops throughout the home. Open Floor Plan with no Wasted Spaces in the house & the Gourmet Kitchen is highlighted with a Sunny Breakfast Area, Kitchen Island, Subway Tile Backsplash, Extra Cabinetry, SS Appliances & Farm Style Sink. Allergy friendly as there is no Carpet in the home. This Gem is Bathed in Natural Sunlight and All Bedrooms boast Large Closets. Rear Patio is Covered for Rainy days & has Extra Pad for Entertaining at Weekend BBQ's. Energy Efficient Home with a Corner/Cul-de-Sac lot location! Water Heater installed in 2020, Complete HVAC in 2016 & Architectural Roof in 2013!! Gas Fireplace is the Perfect focal Point in the Living Room. Great Curb Appeal!
Location
State NC
County Mecklenburg
Zoning R9CD
Rooms
Main Level Bedrooms 3
Interior
Interior Features Attic Other, Attic Stairs Pulldown, Cable Prewire, Garden Tub, Kitchen Island, Open Floorplan, Pantry, Vaulted Ceiling(s), Whirlpool
Heating Forced Air, Natural Gas
Cooling Ceiling Fan(s), Central Air
Flooring Laminate, Tile
Fireplaces Type Family Room, Gas Log
Fireplace true
Appliance Dishwasher, Disposal, Dryer, Electric Oven, Gas Water Heater, Microwave, Plumbed For Ice Maker, Refrigerator, Washer
Laundry Electric Dryer Hookup, Laundry Closet, Main Level
Exterior
Garage Spaces 2.0
Fence Fenced
Community Features Outdoor Pool, Playground, Street Lights, Tennis Court(s)
Utilities Available Cable Available, Gas
Roof Type Shingle
Street Surface Concrete, Paved
Porch Covered, Patio, Rear Porch
Garage true
Building
Lot Description Corner Lot, Cul-De-Sac
Foundation Slab
Sewer Public Sewer
Water City
Architectural Style Ranch
Level or Stories One
Structure Type Brick Partial, Vinyl
New Construction false
Schools
Elementary Schools Hawk Ridge
Middle Schools Community House
High Schools Ardrey Kell
Others
HOA Name Cusick
Senior Community false
Acceptable Financing Cash, Conventional, FHA, VA Loan
Listing Terms Cash, Conventional, FHA, VA Loan
Special Listing Condition None
Read Less Info
Want to know what your home might be worth? Contact us for a FREE valuation!

Our team is ready to help you sell your home for the highest possible price ASAP
© 2025 Listings courtesy of Canopy MLS as distributed by MLS GRID. All Rights Reserved.
Bought with Amanda Young • Allen Tate SouthPark
"My job is to find and attract mastery-based agents to the office, protect the culture, and make sure everyone is happy! "






