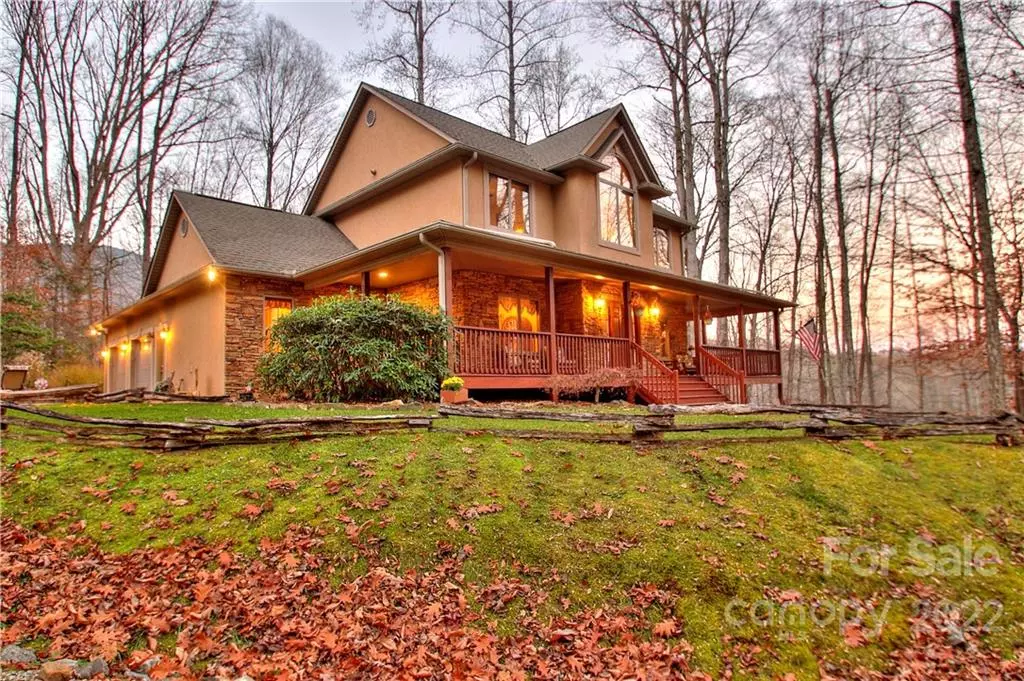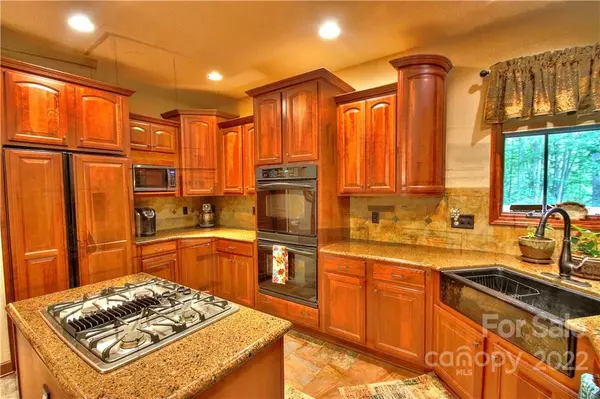$740,000
$749,000
1.2%For more information regarding the value of a property, please contact us for a free consultation.
3 Beds
3 Baths
2,593 SqFt
SOLD DATE : 02/17/2023
Key Details
Sold Price $740,000
Property Type Single Family Home
Sub Type Single Family Residence
Listing Status Sold
Purchase Type For Sale
Square Footage 2,593 sqft
Price per Sqft $285
Subdivision Summer Walk
MLS Listing ID 3870914
Sold Date 02/17/23
Bedrooms 3
Full Baths 2
Half Baths 1
Construction Status Completed
HOA Fees $18/ann
HOA Y/N 1
Abv Grd Liv Area 2,593
Year Built 2007
Lot Size 0.810 Acres
Acres 0.81
Property Sub-Type Single Family Residence
Property Description
Stunning custom stone and textured stucco home nestled knoll-top in one of Waynesville's premier locations. Offering ultimate convenience while maintaining serene privacy, this impeccably maintained home boasts features appealing to a discerning buyer. A chef's kitchen offers cherry cabinets and granite tops and provides a perfect spot to gather and entertain. A formal dining room coupled with cozy breakfast nook provide mealtime options. The living room with stone fireplace opens to a plethora of outside spaces to include a screened room and multi-level decks overlooking a peaceful oasis. The spacious primary suite with tray ceiling features a sleek bath with jetted tub and tile walk-in shower. A main level office with gorgeous built-ins is the ideal space for remote work. The upper level provides additional community space with a vaulted ceiling family room, two additional bedrooms and bath and a versatile bonus room. This home, in truly immaculate condition, checks all the boxes.
Location
State NC
County Haywood
Zoning None
Rooms
Main Level Bedrooms 1
Interior
Interior Features Built-in Features, Cable Prewire, Hot Tub, Kitchen Island, Open Floorplan, Pantry, Split Bedroom, Tray Ceiling(s), Walk-In Closet(s), Walk-In Pantry, Whirlpool
Heating Forced Air, Natural Gas, Propane, Zoned
Cooling Ceiling Fan(s), Central Air, Zoned
Flooring Carpet, Tile, Wood
Fireplaces Type Fire Pit, Living Room, Wood Burning
Fireplace true
Appliance Convection Oven, Dishwasher, Disposal, Double Oven, Down Draft, Dryer, Electric Water Heater, Gas Cooktop, Microwave, Refrigerator, Self Cleaning Oven, Wall Oven, Washer
Laundry Laundry Room, Main Level
Exterior
Exterior Feature Fire Pit
Garage Spaces 2.0
Utilities Available Propane, Underground Power Lines, Satellite Internet Available
View Mountain(s), Winter
Roof Type Shingle
Street Surface Asphalt,Paved
Porch Covered, Deck, Front Porch, Porch, Rear Porch, Screened, Wrap Around
Garage true
Building
Lot Description Paved, Private, Wooded, Views, Wooded
Foundation Crawl Space
Sewer Septic Installed
Water Shared Well
Level or Stories One and One Half
Structure Type Concrete Block,Hard Stucco,Stone
New Construction false
Construction Status Completed
Schools
Elementary Schools Hazelwood
Middle Schools Waynesville
High Schools Tuscola
Others
HOA Name See Disclosure
Senior Community false
Restrictions Deed,Manufactured Home Not Allowed,Modular Not Allowed,Short Term Rental Allowed
Acceptable Financing Cash, Conventional
Listing Terms Cash, Conventional
Special Listing Condition None
Read Less Info
Want to know what your home might be worth? Contact us for a FREE valuation!

Our team is ready to help you sell your home for the highest possible price ASAP
© 2025 Listings courtesy of Canopy MLS as distributed by MLS GRID. All Rights Reserved.
Bought with Non Member • MLS Administration

"My job is to find and attract mastery-based agents to the office, protect the culture, and make sure everyone is happy! "






