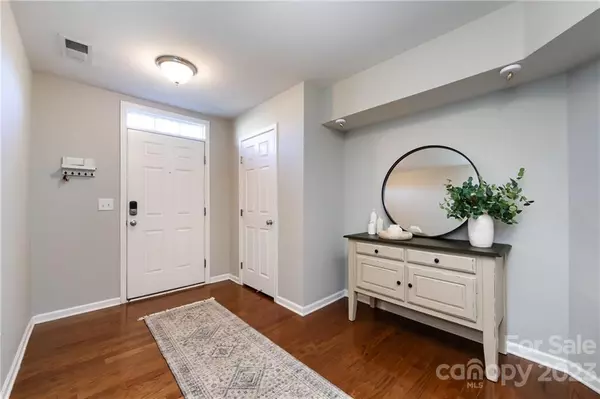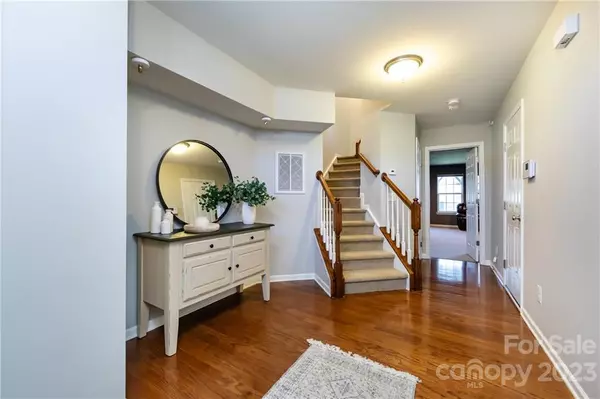$456,000
$435,000
4.8%For more information regarding the value of a property, please contact us for a free consultation.
3 Beds
4 Baths
2,592 SqFt
SOLD DATE : 02/16/2023
Key Details
Sold Price $456,000
Property Type Townhouse
Sub Type Townhouse
Listing Status Sold
Purchase Type For Sale
Square Footage 2,592 sqft
Price per Sqft $175
Subdivision Park South Station
MLS Listing ID 3934433
Sold Date 02/16/23
Style Traditional
Bedrooms 3
Full Baths 2
Half Baths 2
HOA Fees $167/mo
HOA Y/N 1
Abv Grd Liv Area 2,592
Year Built 2009
Lot Size 2,613 Sqft
Acres 0.06
Property Description
Don't miss the chance to step inside this move-in ready, end unit townhome located in the highly sought after and gated Park South Station. Featuring neutral paint throughout, this home offers three full bedrooms with the lower-level room having the ability to accommodate a fourth bedroom/bonus room/rec room/etc. Walk up to the main living space that boasts hardwood floors, high ceilings, and brings together the kitchen and living space for all your entertaining. Upstairs you will find two spacious bedrooms, two full baths, with the primary including tray ceilings and a walk-in closet. Enjoy outdoor entertaining with decks on both the lower and main level. Home includes a one car garage, and the community features an outdoor pool, fitness center, club house, brand new playground, dog park, and direct access to Sugar Creek Greenway. Appreciate living just 5 min. to South Park dining/retail, 5 min. to i77, 10 min. to i485, 10 min. to Southend, 15 min. to airport, and more.
Location
State NC
County Mecklenburg
Building/Complex Name Park South Station
Zoning MX2
Rooms
Main Level Bedrooms 1
Interior
Interior Features Breakfast Bar, Entrance Foyer, Garden Tub, Open Floorplan, Tray Ceiling(s), Walk-In Closet(s)
Heating Forced Air, Natural Gas, Zoned
Cooling Ceiling Fan(s), Central Air, Zoned
Flooring Carpet, Tile, Wood
Fireplace false
Appliance Dishwasher, Dryer, Gas Cooktop, Gas Water Heater, Microwave, Oven, Refrigerator, Washer
Exterior
Exterior Feature Lawn Maintenance
Community Features Clubhouse, Dog Park, Fitness Center, Gated, Outdoor Pool, Sidewalks
Garage true
Building
Foundation Slab
Sewer Public Sewer
Water City
Architectural Style Traditional
Level or Stories Three
Structure Type Brick Partial, Vinyl
New Construction false
Schools
Elementary Schools Huntington Farm
Middle Schools Carmel
High Schools South Mecklenburg
Others
HOA Name CAMS
Senior Community false
Acceptable Financing Cash, Conventional, FHA, VA Loan
Listing Terms Cash, Conventional, FHA, VA Loan
Special Listing Condition None
Read Less Info
Want to know what your home might be worth? Contact us for a FREE valuation!

Our team is ready to help you sell your home for the highest possible price ASAP
© 2025 Listings courtesy of Canopy MLS as distributed by MLS GRID. All Rights Reserved.
Bought with Jonathan Diianni • COMPASS
"My job is to find and attract mastery-based agents to the office, protect the culture, and make sure everyone is happy! "






