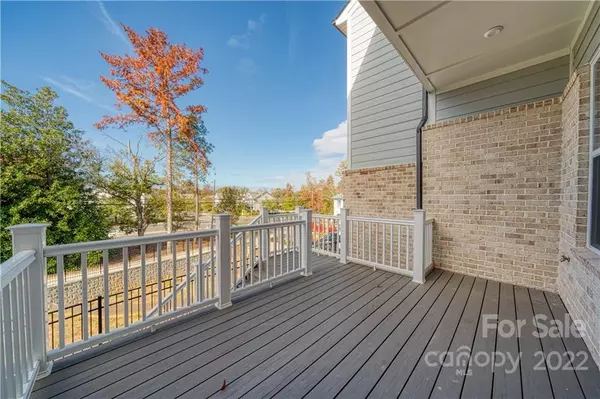$620,000
$649,990
4.6%For more information regarding the value of a property, please contact us for a free consultation.
3 Beds
3 Baths
2,265 SqFt
SOLD DATE : 02/10/2023
Key Details
Sold Price $620,000
Property Type Townhouse
Sub Type Townhouse
Listing Status Sold
Purchase Type For Sale
Square Footage 2,265 sqft
Price per Sqft $273
Subdivision Everton
MLS Listing ID 3821380
Sold Date 02/10/23
Style Other
Bedrooms 3
Full Baths 2
Half Baths 1
Construction Status Completed
HOA Fees $320/mo
HOA Y/N 1
Abv Grd Liv Area 2,265
Year Built 2022
Lot Size 2,570 Sqft
Acres 0.059
Lot Dimensions 30' x 85.57'
Property Description
Incredible Move-in Ready Home for Sale with an Oversized Primary Shower, a Spacious Back Deck Overlooking Mature Trees, and Gourmet Kitchen w/ Gas Cooktops at a Competitive Price. The kitchen features the gourmet kitchen upgrade, presenting a 36" gas cooktop, elevated stainless steel appliances, upgraded stacked Birch Burlap cabinets with glass doors, light gray textured backsplash tile, all tied together by the stunning Bianco Antico granite countertops. The dining room flows seamlessly into the spacious covered deck, surrounded by the canopy of mature trees. Upstairs there are three bedrooms, including the primary suite, which features an upgraded oversized shower with a rain shower head, tile seat, and the special Earthy Pebbles Blend floor tile. The laundry room has been upgraded with a sink, upper/lower cabinets, and an additional door connecting directly to the primary closet. The secondary bathroom has also been upgraded with tile surround at the tub.
Location
State NC
County Mecklenburg
Building/Complex Name Everton
Zoning UR2(CD)
Interior
Interior Features Attic Stairs Pulldown, Cable Prewire, Computer Niche, Drop Zone, Entrance Foyer, Kitchen Island, Open Floorplan, Walk-In Closet(s), Walk-In Pantry
Heating Natural Gas
Cooling Zoned
Flooring Tile, Vinyl, Wood
Fireplace false
Appliance Dishwasher, Disposal, Electric Water Heater, Exhaust Hood, Gas Cooktop, Microwave, Plumbed For Ice Maker, Wall Oven
Exterior
Garage Spaces 2.0
Fence Fenced
Roof Type Shingle
Garage true
Building
Lot Description Wooded, Views, Wooded
Foundation Other - See Remarks
Builder Name Tri Pointe Homes
Sewer Public Sewer
Water City
Architectural Style Other
Level or Stories Two
Structure Type Brick Partial, Fiber Cement
New Construction true
Construction Status Completed
Schools
Elementary Schools Beverly Woods
Middle Schools Carmel
High Schools South Mecklenburg
Others
Senior Community false
Restrictions Architectural Review,Subdivision
Acceptable Financing Cash, Conventional, VA Loan
Listing Terms Cash, Conventional, VA Loan
Special Listing Condition None
Read Less Info
Want to know what your home might be worth? Contact us for a FREE valuation!

Our team is ready to help you sell your home for the highest possible price ASAP
© 2025 Listings courtesy of Canopy MLS as distributed by MLS GRID. All Rights Reserved.
Bought with Corey Baran • TRI Pointe Homes Inc
"My job is to find and attract mastery-based agents to the office, protect the culture, and make sure everyone is happy! "






