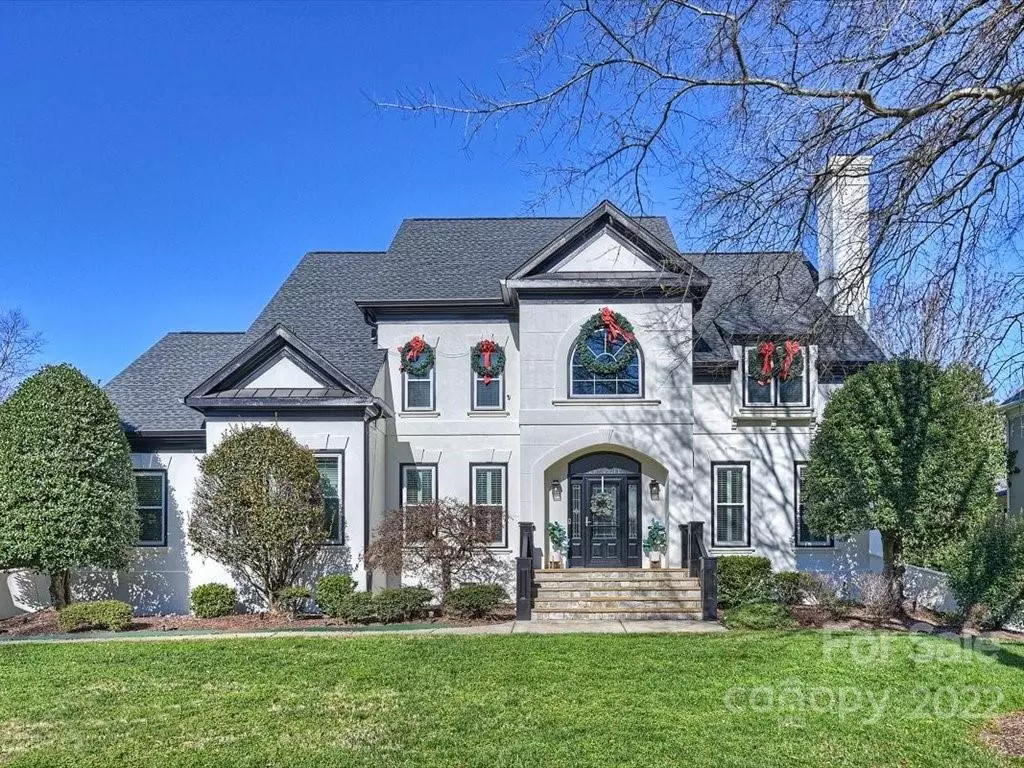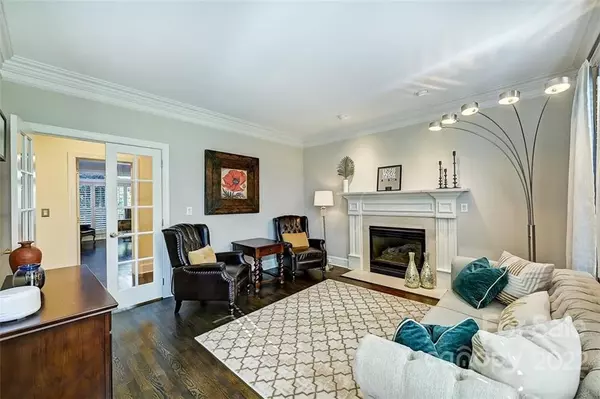$1,100,000
$1,100,000
For more information regarding the value of a property, please contact us for a free consultation.
4 Beds
4 Baths
4,237 SqFt
SOLD DATE : 02/10/2023
Key Details
Sold Price $1,100,000
Property Type Single Family Home
Sub Type Single Family Residence
Listing Status Sold
Purchase Type For Sale
Square Footage 4,237 sqft
Price per Sqft $259
Subdivision Providence Country Club
MLS Listing ID 3930646
Sold Date 02/10/23
Style Transitional
Bedrooms 4
Full Baths 3
Half Baths 1
HOA Fees $41/ann
HOA Y/N 1
Abv Grd Liv Area 4,237
Year Built 1996
Lot Size 0.862 Acres
Acres 0.862
Property Description
This beautiful custom-built home in the prestigious Providence Country Club neighborhood has so much to offer to its new owners. This elegant home is well located and offers a fenced private backyard with mature landscaping on an oversized lot, irrigation, fire-pit, new composite deck, patio, and an in-ground oversized hot tub/spa.
Recent renovations include: 2022 roof with full GAF architectural system, replacement of all windows, rear and front doors, home theater on third floor, coffered ceiling in the family room and primary bedroom, cedar beams in the kitchen, new wood floor upstairs and refinished wood floor downstairs, half bath on the main level, tank-less water heater, A/C and furnace replacement.
All the built-in surround sound Martin Logan speakers, sound transparent projector screen, Epson projector, amplifier, and all the furniture in the theater room conveys with the property.
The PCC Clubhouse, golf course, tennis courts & pool are available via private membership.
Location
State NC
County Mecklenburg
Zoning R3
Interior
Interior Features Entrance Foyer, Pantry
Heating Forced Air, Natural Gas
Cooling Ceiling Fan(s), Central Air
Flooring Carpet, Tile, Wood
Fireplaces Type Family Room, Fire Pit, Living Room
Fireplace true
Appliance Dishwasher, Gas Water Heater, Microwave, Oven
Laundry Upper Level
Exterior
Exterior Feature Fire Pit
Garage Spaces 2.0
Fence Fenced
Community Features Clubhouse, Fitness Center, Golf, Outdoor Pool, Playground, Pond, Sidewalks, Street Lights, Tennis Court(s)
Roof Type Shingle
Street Surface Concrete
Porch Deck, Patio
Garage true
Building
Lot Description Level, Private, Wooded
Foundation Crawl Space
Sewer Public Sewer
Water City
Architectural Style Transitional
Level or Stories Two and a Half
Structure Type Hard Stucco
New Construction false
Schools
Elementary Schools Rea Farms Steam Academy
Middle Schools Rea Farms Steam Academy
High Schools Ardrey Kell
Others
HOA Name Hawthorne Management
Senior Community false
Restrictions No Representation
Acceptable Financing Cash, Conventional, FHA, VA Loan
Listing Terms Cash, Conventional, FHA, VA Loan
Special Listing Condition None
Read Less Info
Want to know what your home might be worth? Contact us for a FREE valuation!

Our team is ready to help you sell your home for the highest possible price ASAP
© 2025 Listings courtesy of Canopy MLS as distributed by MLS GRID. All Rights Reserved.
Bought with Patty Shropshire • Keller Williams South Park
"My job is to find and attract mastery-based agents to the office, protect the culture, and make sure everyone is happy! "






