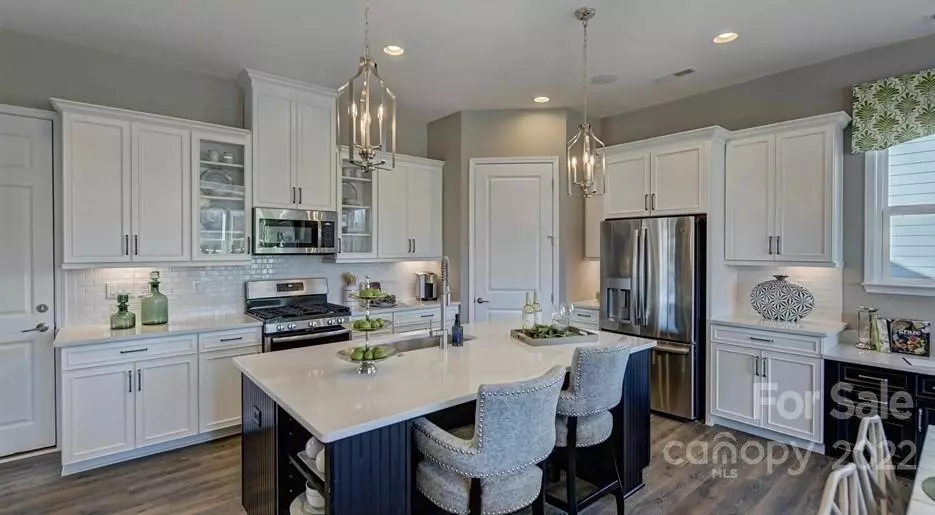$529,990
$579,990
8.6%For more information regarding the value of a property, please contact us for a free consultation.
2 Beds
3 Baths
2,590 SqFt
SOLD DATE : 01/27/2023
Key Details
Sold Price $529,990
Property Type Single Family Home
Sub Type Single Family Residence
Listing Status Sold
Purchase Type For Sale
Square Footage 2,590 sqft
Price per Sqft $204
Subdivision Esplanade At Northgate
MLS Listing ID 3890162
Sold Date 01/27/23
Style Ranch
Bedrooms 2
Full Baths 2
Half Baths 1
Construction Status Under Construction
HOA Fees $316/mo
HOA Y/N 1
Abv Grd Liv Area 2,590
Year Built 2022
Lot Size 6,229 Sqft
Acres 0.143
Lot Dimensions 50' x 125'
Property Description
MLS#3890162 REPRESENTATIVE PHOTOS ADDED. Late Fall Completion! The Presley plan at Esplanade at Northgate is a spacious one and a half story floor plan. An inviting foyer welcomes you inside the home, next to the secondary beds with a full bath. An open-concept kitchen with a spacious food-prep island and casual dining area invites you further into the home, along with a bright and inviting gathering room just past the casual dining. The casual dining area leads to the lovely owner's suite with an impressive sitting area, walk-in closet, and a spa-inspired owner's bath. A drop zone and laundry room off the two-car garage complete this beautiful plan. 55+ community! Structural options added include: Study, owner's bath 2, game room with attic suite, fireplace, rear screened outdoor living with uncovered outdoor living, window at gathering room, tankless gas water heater, tray ceiling at gathering room and foyer, 4' garage extension, door to laundry from closet.
Location
State NC
County Union
Zoning Res
Rooms
Main Level Bedrooms 2
Interior
Interior Features Entrance Foyer, Garden Tub, Kitchen Island, Open Floorplan, Tray Ceiling(s), Walk-In Pantry
Heating Central
Flooring Carpet, Laminate, Tile
Fireplaces Type Family Room
Fireplace true
Appliance Dishwasher, Disposal, Double Oven, Exhaust Hood, Gas Cooktop, Gas Water Heater, Wall Oven
Exterior
Exterior Feature Lawn Maintenance
Garage Spaces 2.0
Community Features Fifty Five and Older, Clubhouse, Dog Park, Fitness Center, Outdoor Pool, Picnic Area, Recreation Area, Sidewalks, Sport Court, Street Lights, Walking Trails
Utilities Available Gas, Wired Internet Available
Waterfront Description None
Roof Type Shingle
Garage true
Building
Lot Description Wooded, Wooded
Foundation Slab
Builder Name Taylor Morrison
Sewer Public Sewer
Water City
Architectural Style Ranch
Level or Stories One and One Half
Structure Type Fiber Cement, Hardboard Siding, Metal, Shingle/Shake, Stone Veneer
New Construction true
Construction Status Under Construction
Schools
Elementary Schools Poplin
Middle Schools Porter Ridge
High Schools Porter Ridge
Others
HOA Name Evergreen Property Management
Senior Community true
Restrictions Architectural Review
Acceptable Financing Cash, Conventional, FHA, VA Loan
Listing Terms Cash, Conventional, FHA, VA Loan
Special Listing Condition None
Read Less Info
Want to know what your home might be worth? Contact us for a FREE valuation!

Our team is ready to help you sell your home for the highest possible price ASAP
© 2025 Listings courtesy of Canopy MLS as distributed by MLS GRID. All Rights Reserved.
Bought with Suzanne Crosser • RE/MAX Executive
"My job is to find and attract mastery-based agents to the office, protect the culture, and make sure everyone is happy! "






