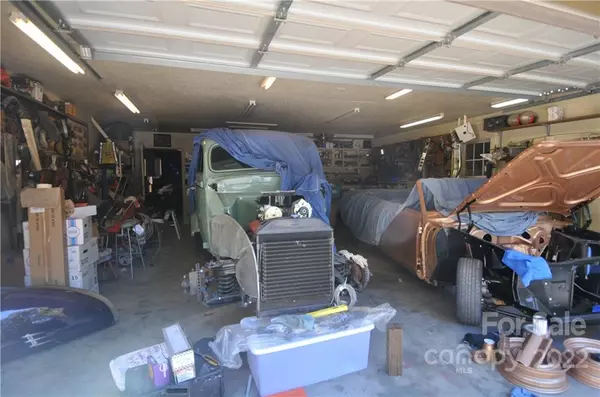$495,000
$509,500
2.8%For more information regarding the value of a property, please contact us for a free consultation.
3 Beds
3 Baths
2,489 SqFt
SOLD DATE : 01/23/2023
Key Details
Sold Price $495,000
Property Type Single Family Home
Sub Type Single Family Residence
Listing Status Sold
Purchase Type For Sale
Square Footage 2,489 sqft
Price per Sqft $198
Subdivision Cedar Hills
MLS Listing ID 3913849
Sold Date 01/23/23
Style Traditional
Bedrooms 3
Full Baths 3
Abv Grd Liv Area 2,489
Year Built 1983
Lot Size 1.680 Acres
Acres 1.68
Lot Dimensions 184x320x228x386
Property Description
PRICE REDUCED!! GARAGE LOVERS-this is home 4 U!! NO HOA, County Taxes only! 3 bedroom 3 bath ranch with o'sized attached garage(624 sf) w/handicapped ramp(can b removed)w/2 detached garages 1,248 sf and 506 sf, along w/a 10 x 14 outbuilding. One bedroom suite is handicap accessible w/a huge walk-in tiled shower; primary bedroom approx. 15x15 with 2 closets; xtra room is currently being used as a craft room; & there is a 12x24 room equipped with tons of cabinets, sink & washer/dryer. Kitchen totally renovated with granite & tile backsplash/newer SS appliances, bathrooms (except master tub/shower) also updated. Vaulted ceiling in the large great room with stone fireplace & woodstove with two sets of patio doors leading to the partially covered back deck. Step-down pergola/deck and expansive deck. A bird aviary is outback that can be used as extra storage or whatever your heart desires. This home has so very much to offer the next owner(s) - did I mention 1.68 acres? MUST COME SEE!!
Location
State NC
County Cabarrus
Zoning CR
Rooms
Main Level Bedrooms 3
Interior
Interior Features Attic Stairs Pulldown, Cable Prewire, Entrance Foyer, Kitchen Island, Open Floorplan, Pantry, Vaulted Ceiling(s), Walk-In Closet(s)
Heating Heat Pump
Cooling Ceiling Fan(s), Heat Pump
Flooring Laminate, Tile, Vinyl
Fireplaces Type Family Room, Wood Burning Stove
Fireplace true
Appliance Dishwasher, Double Oven, Electric Oven, Electric Range, Electric Water Heater, Exhaust Fan, Microwave, Plumbed For Ice Maker, Self Cleaning Oven, Warming Drawer
Laundry Main Level, Other - See Remarks
Exterior
Exterior Feature Other - See Remarks
Garage Spaces 4.0
Roof Type Fiberglass
Street Surface Concrete, Paved
Accessibility Accessible, Bath Grab Bars, Roll-In Shower, Mobility Friendly Flooring, Ramp(s)-Main Level
Porch Covered, Deck, Front Porch, Rear Porch
Garage true
Building
Lot Description Corner Lot, Private, Wooded
Foundation Crawl Space
Sewer Septic Installed
Water Well
Architectural Style Traditional
Level or Stories One
Structure Type Rough Sawn
New Construction false
Schools
Elementary Schools Patriots
Middle Schools C.C. Griffin
High Schools Hickory Ridge
Others
Restrictions Other - See Remarks
Acceptable Financing Cash, Conventional, VA Loan
Listing Terms Cash, Conventional, VA Loan
Special Listing Condition None
Read Less Info
Want to know what your home might be worth? Contact us for a FREE valuation!

Our team is ready to help you sell your home for the highest possible price ASAP
© 2025 Listings courtesy of Canopy MLS as distributed by MLS GRID. All Rights Reserved.
Bought with Kelly Clark • The Clark Group Real Estate Service LLC
"My job is to find and attract mastery-based agents to the office, protect the culture, and make sure everyone is happy! "






