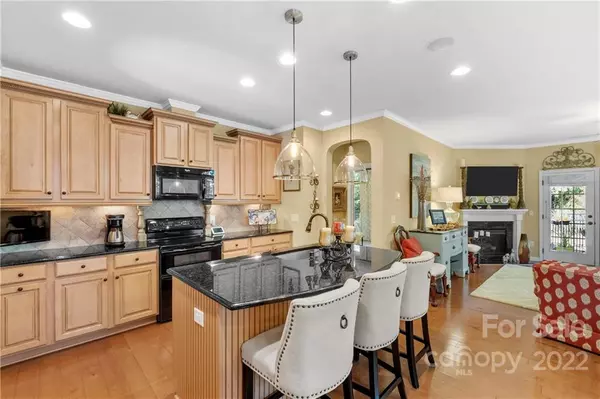$460,000
$475,000
3.2%For more information regarding the value of a property, please contact us for a free consultation.
3 Beds
3 Baths
2,368 SqFt
SOLD DATE : 01/18/2023
Key Details
Sold Price $460,000
Property Type Townhouse
Sub Type Townhouse
Listing Status Sold
Purchase Type For Sale
Square Footage 2,368 sqft
Price per Sqft $194
Subdivision Glenmore
MLS Listing ID 3909920
Sold Date 01/18/23
Style Other
Bedrooms 3
Full Baths 2
Half Baths 1
Construction Status Completed
HOA Fees $210/mo
HOA Y/N 1
Abv Grd Liv Area 2,368
Year Built 2013
Lot Size 3,920 Sqft
Acres 0.09
Property Description
Beautiful end-unit townhome located in the highly desirable Providence area of Charlotte! Walk into the open layout of the main living area where the Living room, Kitchen, & Dining area is. Kitchen features higher end cabinetry w/ under-cabinet lighting, massive island with barstool seating, wet bar/coffee bar, and quartz countertops. Built in speakers in the ceiling offer surround sound throughout the Home. Office/study provides privacy off from the rest of the main floor. Spacious Primary Bedroom on the main level has it's own Primary Bathroom with dual vanity, quartz countertops, & walk-in shower as well a walk-in closet with custom shelving. Walk upstairs to a Second Living Room that has already been rough plumbed for a kitchenette or bar and has more built-in speakers. Two more spacious Bedrooms share the upstairs Full Bathroom with quartz counters. Community outdoor pool & HOA handles lawn care. Minutes away from the many shopping & dining options that the area has to offer!
Location
State NC
County Mecklenburg
Building/Complex Name Glenmore
Zoning TwnSFR
Rooms
Main Level Bedrooms 1
Interior
Interior Features Attic Walk In, Kitchen Island, Open Floorplan, Pantry, Storage, Walk-In Closet(s)
Heating Central, Forced Air, Natural Gas
Cooling Ceiling Fan(s)
Flooring Carpet, Vinyl, Wood
Fireplaces Type Living Room
Appliance Dishwasher, Disposal, Dryer, Electric Range, Gas Water Heater, Microwave, Oven, Plumbed For Ice Maker, Refrigerator, Washer
Exterior
Exterior Feature Storage
Garage Spaces 2.0
Fence Fenced
Community Features Outdoor Pool, Recreation Area, Sidewalks, Other
Waterfront Description None
Roof Type None
Garage true
Building
Lot Description End Unit, Green Area, Level
Foundation Slab
Sewer Public Sewer
Water City
Architectural Style Other
Level or Stories Two
Structure Type Brick Partial,Vinyl,Other - See Remarks
New Construction false
Construction Status Completed
Schools
Elementary Schools Unspecified
Middle Schools Unspecified
High Schools Unspecified
Others
HOA Name Henderson Properties
Restrictions Architectural Review,Subdivision
Acceptable Financing Cash, Conventional, FHA, VA Loan
Listing Terms Cash, Conventional, FHA, VA Loan
Special Listing Condition None
Read Less Info
Want to know what your home might be worth? Contact us for a FREE valuation!

Our team is ready to help you sell your home for the highest possible price ASAP
© 2025 Listings courtesy of Canopy MLS as distributed by MLS GRID. All Rights Reserved.
Bought with Balaji Tatineni • JVC Realty, LLC
"My job is to find and attract mastery-based agents to the office, protect the culture, and make sure everyone is happy! "






