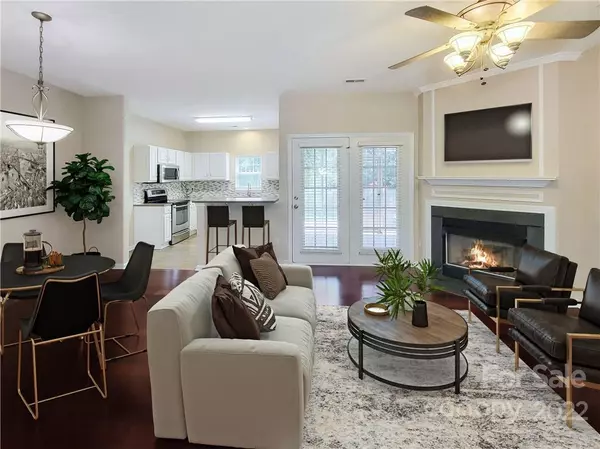$313,000
$315,000
0.6%For more information regarding the value of a property, please contact us for a free consultation.
2 Beds
3 Baths
1,496 SqFt
SOLD DATE : 01/05/2023
Key Details
Sold Price $313,000
Property Type Townhouse
Sub Type Townhouse
Listing Status Sold
Purchase Type For Sale
Square Footage 1,496 sqft
Price per Sqft $209
Subdivision Southampton
MLS Listing ID 3890337
Sold Date 01/05/23
Style Traditional
Bedrooms 2
Full Baths 2
Half Baths 1
Construction Status Completed
HOA Fees $247/mo
HOA Y/N 1
Abv Grd Liv Area 1,496
Year Built 2001
Lot Size 1,568 Sqft
Acres 0.036
Lot Dimensions 73X22X72X22
Property Description
Don't miss this two-story townhome in the desirable Ballantyne area - walk to top-rated schools, restaurants and more. Located on a peaceful tree-lined cul-de-sac; the community pool is walking distance. Recently updated kitchen with quartz countertops, S/S appliances, hardwoods and tile throughout main floor, tiled screened porch with backyard patio, 9-foot ceilings on main level and vaulted ceilings on second level. Spacious owner's suite contains a huge walk-in closet, bathroom with garden tub and separate shower. Well-lit upstairs loft perfect for play or work area, a second bedroom, and laundry area with modern appliances included. CAT6 network wiring throughout the home and fiber Internet ready - perfect for working from home, adding security cameras, and much more! Driveway leads to the garage with enhanced storage and lighting. HOA covers water, sewer, pool, building insurance, exterior maintenance, landscaping and more.
Location
State NC
County Mecklenburg
Building/Complex Name Princeton at Southampton
Zoning townhome
Interior
Interior Features Cable Prewire, Pantry
Heating Central, Forced Air, Natural Gas
Cooling Ceiling Fan(s)
Flooring Carpet, Tile, Wood
Fireplaces Type Gas Log
Fireplace true
Appliance Convection Oven, Dishwasher, Disposal, Dryer, Electric Range, Electric Water Heater, Microwave, Self Cleaning Oven, Warming Drawer, Washer
Exterior
Garage Spaces 1.0
Community Features Outdoor Pool, Street Lights
Utilities Available Gas
Waterfront Description None
Roof Type Composition
Garage true
Building
Lot Description Level
Foundation Slab
Sewer Public Sewer
Water City
Architectural Style Traditional
Level or Stories Two
Structure Type Brick Partial, Vinyl
New Construction false
Construction Status Completed
Schools
Elementary Schools Elon Park
Middle Schools Community House
High Schools Ardrey Kell
Others
HOA Name Kuester Management
Restrictions Architectural Review
Acceptable Financing Cash, Conventional
Listing Terms Cash, Conventional
Special Listing Condition None
Read Less Info
Want to know what your home might be worth? Contact us for a FREE valuation!

Our team is ready to help you sell your home for the highest possible price ASAP
© 2025 Listings courtesy of Canopy MLS as distributed by MLS GRID. All Rights Reserved.
Bought with Brenda Amundson • Southern Homes Realty LLC
"My job is to find and attract mastery-based agents to the office, protect the culture, and make sure everyone is happy! "






