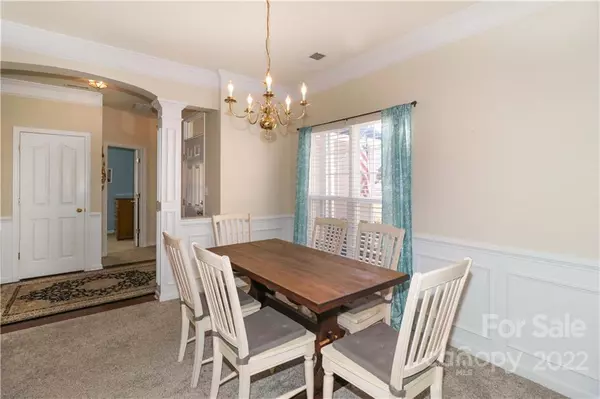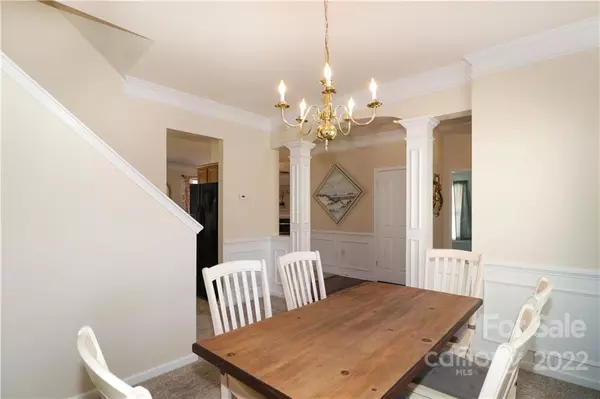$329,000
$349,900
6.0%For more information regarding the value of a property, please contact us for a free consultation.
3 Beds
2 Baths
1,959 SqFt
SOLD DATE : 12/23/2022
Key Details
Sold Price $329,000
Property Type Single Family Home
Sub Type Single Family Residence
Listing Status Sold
Purchase Type For Sale
Square Footage 1,959 sqft
Price per Sqft $167
Subdivision Jacobs Woods
MLS Listing ID 3926069
Sold Date 12/23/22
Style Transitional
Bedrooms 3
Full Baths 2
HOA Fees $20/ann
HOA Y/N 1
Abv Grd Liv Area 1,959
Year Built 2002
Lot Size 10,018 Sqft
Acres 0.23
Lot Dimensions 81x124
Property Description
This impeccably maintained home is ready for a new owner. Many nice features including a gas fireplace in the great room with a vaulted ceiling, a sunny breakfast area open to the kitchen, a split bedroom floor plan with nicely sized bedrooms and a large loft - great for an office, playroom, or whatever you can imagine. All kitchen appliances and the washer/dryer remain in the home. The exterior features low maintenance vinyl siding with brick accents on the front, a large poured concrete patio in back and a privacy fence on the back of the lot. The curb appeal is great with a well maintained lawn and nice foundation plants that welcome you as you walk to the covered front entry. Conveniently located between I-77 at exit 42 and Perth Road. Just a few minutes to downtown Troutman one way and all kinds of new retail shopping the other!
Location
State NC
County Iredell
Zoning RT
Rooms
Main Level Bedrooms 3
Interior
Interior Features Attic Other, Entrance Foyer, Garden Tub, Open Floorplan, Split Bedroom, Walk-In Closet(s)
Heating Central
Cooling Ceiling Fan(s)
Flooring Carpet, Hardwood, Vinyl
Fireplaces Type Gas Log, Great Room
Fireplace true
Appliance Dishwasher, Disposal, Dryer, Electric Range, Gas Water Heater, Microwave, Plumbed For Ice Maker, Refrigerator, Self Cleaning Oven, Washer
Laundry Laundry Room, Main Level
Exterior
Garage Spaces 2.0
Roof Type Shingle
Street Surface Concrete
Porch Patio
Garage true
Building
Lot Description Level
Foundation Slab
Sewer Public Sewer
Water City
Architectural Style Transitional
Level or Stories One and One Half
Structure Type Brick Partial, Vinyl
New Construction false
Schools
Elementary Schools Unspecified
Middle Schools Unspecified
High Schools Unspecified
Others
HOA Name Self-Manged
Acceptable Financing Cash, Conventional
Listing Terms Cash, Conventional
Special Listing Condition None
Read Less Info
Want to know what your home might be worth? Contact us for a FREE valuation!

Our team is ready to help you sell your home for the highest possible price ASAP
© 2025 Listings courtesy of Canopy MLS as distributed by MLS GRID. All Rights Reserved.
Bought with Ashley Reed • EXP Realty LLC Mooresville
"My job is to find and attract mastery-based agents to the office, protect the culture, and make sure everyone is happy! "






