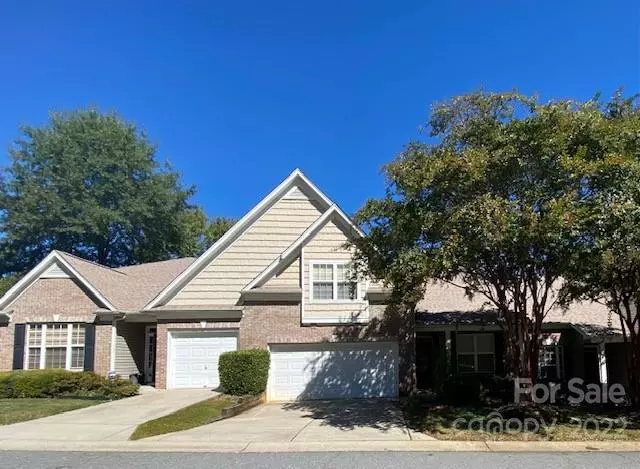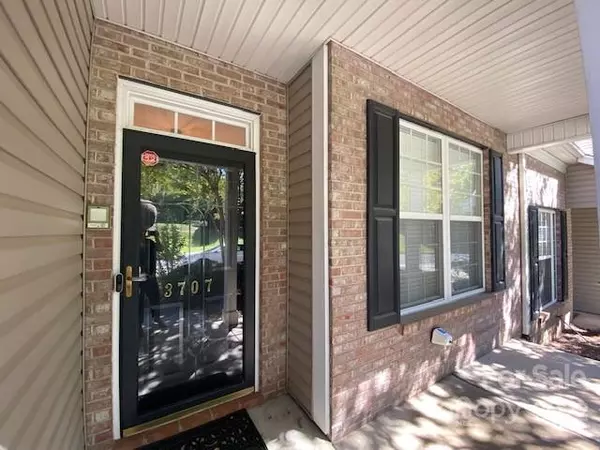$293,000
$297,000
1.3%For more information regarding the value of a property, please contact us for a free consultation.
3 Beds
3 Baths
1,820 SqFt
SOLD DATE : 01/04/2023
Key Details
Sold Price $293,000
Property Type Townhouse
Sub Type Townhouse
Listing Status Sold
Purchase Type For Sale
Square Footage 1,820 sqft
Price per Sqft $160
Subdivision Glenlea Park
MLS Listing ID 3920409
Sold Date 01/04/23
Style Traditional
Bedrooms 3
Full Baths 3
Construction Status Completed
HOA Fees $183/mo
HOA Y/N 1
Abv Grd Liv Area 1,820
Year Built 2003
Property Description
Don't miss out on this rare gem! Bright and spacious highly coveted villa, nestled in desirable Glenlea Park! Superbly located with quick and easy access to I-77, 85 and 485 and less than 15 minutes to Uptown or Northlake Mall! Step into your beautifully maintained 3 bed, 3 bath villa. The main floor features an open floor plan with vaulted ceilings. You'll enjoy the extended sunroom both morning and evening, so bring your coffee and wine to make this townhouse your home! Relax and recharge in your spacious main floor Primary bedroom with oversized ensuite bathroom. There's a second bed/flex room and full bath on the main level. The second floor boasts a huge additional bedroom and bathroom. The roof was replaced in 2020! All appliances, washer, dryer, water cooler and built in gas grill convey. HOA dues cover water, lawn care, street maintenance, waste disposal. This lovely home won't last! Seller requests Proof of funds/Pre-qualification letter.
Location
State NC
County Mecklenburg
Building/Complex Name Glenlea Park
Zoning R12MFCD
Rooms
Main Level Bedrooms 2
Interior
Interior Features Entrance Foyer, Garden Tub, Open Floorplan, Pantry, Split Bedroom, Vaulted Ceiling(s), Walk-In Closet(s)
Heating Heat Pump
Cooling Heat Pump
Flooring Carpet, Laminate, Vinyl
Fireplaces Type Gas Log
Fireplace true
Appliance Dishwasher, Disposal, Dryer, Electric Oven, Electric Range, Electric Water Heater, Exhaust Fan, Microwave, Refrigerator, Washer
Laundry Main Level
Exterior
Exterior Feature Gas Grill
Garage Spaces 2.0
Community Features Clubhouse, Outdoor Pool
Utilities Available Cable Available, Gas
Street Surface Paved
Porch Front Porch
Garage true
Building
Lot Description Level
Foundation Slab
Sewer Public Sewer
Water City
Architectural Style Traditional
Level or Stories One and One Half
Structure Type Brick Partial, Vinyl
New Construction false
Construction Status Completed
Schools
Elementary Schools Unspecified
Middle Schools Unspecified
High Schools Unspecified
Others
HOA Name William Douglas HOA
Acceptable Financing Cash, Conventional, FHA, VA Loan
Listing Terms Cash, Conventional, FHA, VA Loan
Special Listing Condition Estate
Read Less Info
Want to know what your home might be worth? Contact us for a FREE valuation!

Our team is ready to help you sell your home for the highest possible price ASAP
© 2025 Listings courtesy of Canopy MLS as distributed by MLS GRID. All Rights Reserved.
Bought with Yone Dean • Equity North Carolina Real Estate, LLC
"My job is to find and attract mastery-based agents to the office, protect the culture, and make sure everyone is happy! "






