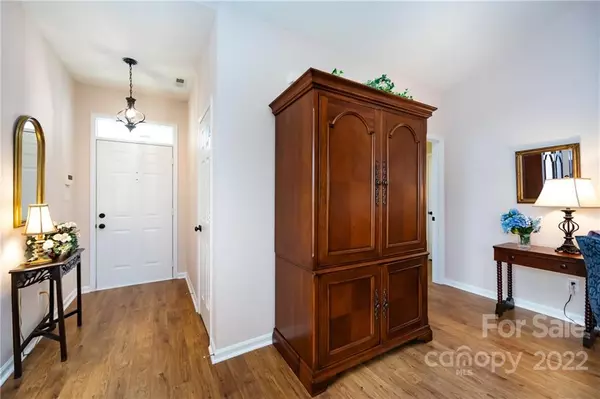$372,000
$375,000
0.8%For more information regarding the value of a property, please contact us for a free consultation.
3 Beds
2 Baths
1,968 SqFt
SOLD DATE : 01/03/2023
Key Details
Sold Price $372,000
Property Type Single Family Home
Sub Type Single Family Residence
Listing Status Sold
Purchase Type For Sale
Square Footage 1,968 sqft
Price per Sqft $189
Subdivision Yorkshire
MLS Listing ID 3911088
Sold Date 01/03/23
Style Transitional
Bedrooms 3
Full Baths 2
Construction Status Completed
HOA Fees $33/ann
HOA Y/N 1
Abv Grd Liv Area 1,968
Year Built 1997
Lot Size 10,454 Sqft
Acres 0.24
Lot Dimensions 71x154x70x153
Property Description
Lovingly maintained one and half story home in Yorkshire. Covered entry via a welcoming front porch. Foyer spills into a spacious great room with vaulted ceiling and a gas fireplace. Laminate wood flooring throughout main level. The great room has an adjacent column flanked entry into the formal dining room with chair-rail molding. Nicely sized kitchen with light wood cabinets, plenty of counter space, stainless appliances, a center work island, pantry closet and a breakfast area overlooking the rear yard. Three bedrooms including a primary suite with trey ceiling, walk in closet and an ensuite with dual vanity, soaking tub and separate shower. Hall bath offers shower/tub combo and single vanity. Upstairs you'll find a large bonus room that can also function as fourth bedroom. Partially covered rear deck with steps down to an adjacent paver patio and a flat rear yard. Located in Steele Creek close to shopping, dining and entertainment options along with easy access to highways.
Location
State NC
County Mecklenburg
Building/Complex Name Yorkshire
Zoning R12CD
Rooms
Main Level Bedrooms 3
Interior
Interior Features Attic Walk In, Pantry
Heating Central, Forced Air, Natural Gas
Cooling Ceiling Fan(s)
Flooring Carpet, Laminate, Vinyl
Fireplaces Type Great Room
Fireplace true
Appliance Dishwasher, Disposal, Electric Oven, Electric Range, Gas Water Heater, Microwave, Plumbed For Ice Maker
Exterior
Garage Spaces 2.0
Fence Fenced
Community Features Outdoor Pool, Playground, Recreation Area
Roof Type Shingle
Garage true
Building
Foundation Crawl Space
Sewer Public Sewer
Water City
Architectural Style Transitional
Level or Stories One and One Half
Structure Type Vinyl
New Construction false
Construction Status Completed
Schools
Elementary Schools River Gate
Middle Schools Southwest
High Schools Palisades
Others
HOA Name AMS
Acceptable Financing Cash, Conventional, FHA, VA Loan
Listing Terms Cash, Conventional, FHA, VA Loan
Special Listing Condition None
Read Less Info
Want to know what your home might be worth? Contact us for a FREE valuation!

Our team is ready to help you sell your home for the highest possible price ASAP
© 2025 Listings courtesy of Canopy MLS as distributed by MLS GRID. All Rights Reserved.
Bought with Leize Watkins • Helen Adams Realty
"My job is to find and attract mastery-based agents to the office, protect the culture, and make sure everyone is happy! "






