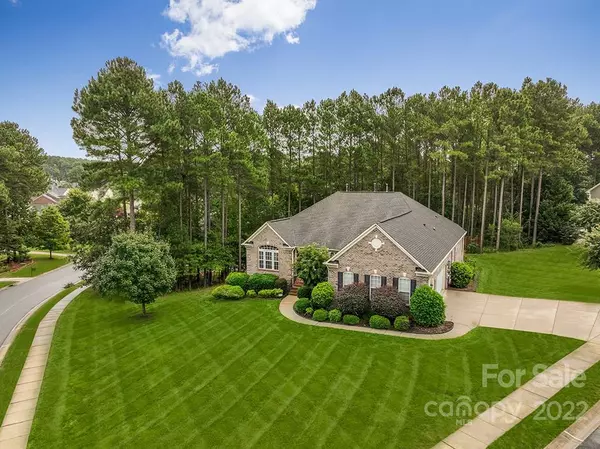$651,000
$657,900
1.0%For more information regarding the value of a property, please contact us for a free consultation.
3 Beds
3 Baths
3,021 SqFt
SOLD DATE : 12/22/2022
Key Details
Sold Price $651,000
Property Type Single Family Home
Sub Type Single Family Residence
Listing Status Sold
Purchase Type For Sale
Square Footage 3,021 sqft
Price per Sqft $215
Subdivision Stonewater
MLS Listing ID 3924433
Sold Date 12/22/22
Style Ranch
Bedrooms 3
Full Baths 2
Half Baths 1
HOA Fees $94/ann
HOA Y/N 1
Abv Grd Liv Area 3,021
Year Built 2007
Lot Size 0.570 Acres
Acres 0.57
Lot Dimensions 157x191x109x175
Property Description
One level living in Stonewater & your very own DEEDED Boat Slip! Brick home with irrigation mean less maint & more time to explore Mountain Island Lake. Have fun or relax with Community Clubhouse by Pool, Tennis & Hoops courts, Sand volleyball, Playground, Trails & a Beach area! Front porch welcomes you in with HW floors extending from Foyer into Formal DR dressed in gorgeous moldings. A dedicated office has triple windows/natural light. Open floorplan kitchen w/gleaming SS appls has dbl ovens, gas cooktop & eat-in island connecting to large GR. Wood floors continue in cathedral Sunroom with access to private wooded back. Generous Owner Suite with tray ceiling has freshly painted bath w/dual sinks, WIC & jetted tub for relaxing. Split BR plan with 2 guest BRs - one with WIC & private access to 2nd full bath! Enjoy corner lot with sidewalks & street lights, a nearby deeded boat slip & always in easy reach to CLT airport, restaurants & shopping!
Location
State NC
County Gaston
Zoning Res
Body of Water Mountain Island Lake
Rooms
Main Level Bedrooms 3
Interior
Interior Features Breakfast Bar, Cable Prewire, Central Vacuum, Entrance Foyer, Open Floorplan, Pantry, Split Bedroom, Tray Ceiling(s), Vaulted Ceiling(s), Walk-In Closet(s), Whirlpool
Heating Central, Forced Air, Natural Gas
Flooring Carpet, Tile, Wood
Fireplaces Type Gas, Gas Log, Great Room
Fireplace true
Appliance Dishwasher, Disposal, Double Oven, Exhaust Fan, Gas Cooktop, Gas Water Heater, Microwave, Plumbed For Ice Maker, Self Cleaning Oven, Wall Oven
Exterior
Exterior Feature In-Ground Irrigation
Garage Spaces 3.0
Community Features Clubhouse, Outdoor Pool, Picnic Area, Playground, Recreation Area, Sidewalks, Sport Court, Street Lights, Tennis Court(s), Walking Trails
Utilities Available Cable Available, Gas, Wired Internet Available
Waterfront Description Boat Slip (Deed), Lake, Paddlesport Launch Site - Community
Roof Type Shingle
Garage true
Building
Lot Description Corner Lot, Private, Wooded
Foundation Crawl Space
Sewer Public Sewer
Water City
Architectural Style Ranch
Level or Stories One
Structure Type Brick Full, Hardboard Siding
New Construction false
Schools
Elementary Schools Pinewood Gaston
Middle Schools Mount Holly
High Schools East Gaston
Others
HOA Name Cedar Management
Restrictions Architectural Review,Subdivision
Acceptable Financing Cash, Conventional, FHA, VA Loan
Listing Terms Cash, Conventional, FHA, VA Loan
Special Listing Condition None
Read Less Info
Want to know what your home might be worth? Contact us for a FREE valuation!

Our team is ready to help you sell your home for the highest possible price ASAP
© 2025 Listings courtesy of Canopy MLS as distributed by MLS GRID. All Rights Reserved.
Bought with Kelley Smallman • Keller Williams Connected
"My job is to find and attract mastery-based agents to the office, protect the culture, and make sure everyone is happy! "






