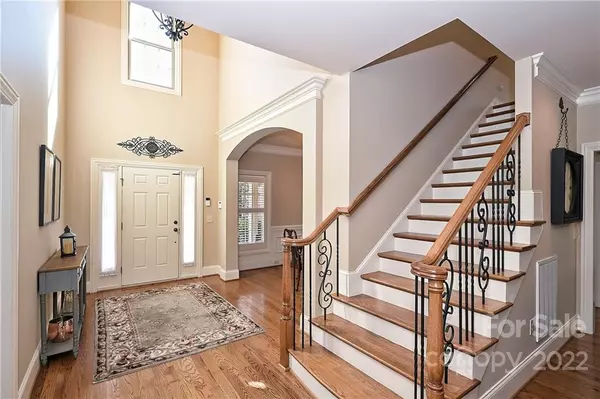$650,000
$665,000
2.3%For more information regarding the value of a property, please contact us for a free consultation.
5 Beds
4 Baths
3,243 SqFt
SOLD DATE : 12/19/2022
Key Details
Sold Price $650,000
Property Type Single Family Home
Sub Type Single Family Residence
Listing Status Sold
Purchase Type For Sale
Square Footage 3,243 sqft
Price per Sqft $200
Subdivision Abbington
MLS Listing ID 3920028
Sold Date 12/19/22
Style Transitional
Bedrooms 5
Full Baths 3
Half Baths 1
Construction Status Completed
HOA Fees $58/ann
HOA Y/N 1
Abv Grd Liv Area 3,243
Year Built 2008
Lot Size 0.350 Acres
Acres 0.35
Property Description
Harrisburg! A gracious pillared front porch greets you as you step inside to the main level that features hardwood floors throughout most of the main living areas, a cozy family room with gas fireplace and stone surround, cook's kitchen w/center island, granite counters, tile backsplash, high quality raised panel cabinets and stainless appliances, plantation shutters, heavy crown molding, a guest bedroom with full bath and the spacious primary suite with tray ceiling and his/hers closets and private bath that is quietly tucked away with no rooms above. The upper level features 2 generous size secondary bedrooms, a full bath & a 30 x12 bonus that can serve as a fifth bedroom or media room. The exterior features a 3 season screened porch with Eze-Breeze windows, Trex flooring and sun shades, full irrigation with separate well, outdoor grill station with patio and professional lighting.
Location
State NC
County Cabarrus
Zoning CURM-1
Rooms
Main Level Bedrooms 2
Interior
Interior Features Attic Walk In, Cable Prewire, Entrance Foyer, Garden Tub, Kitchen Island, Open Floorplan, Pantry, Split Bedroom, Tray Ceiling(s), Walk-In Closet(s)
Heating Central, Forced Air, Natural Gas, Zoned
Cooling Ceiling Fan(s), Zoned
Flooring Carpet, Tile, Wood
Fireplaces Type Gas Log, Great Room
Fireplace true
Appliance Dishwasher, Disposal, Down Draft, Electric Cooktop, Microwave, Plumbed For Ice Maker, Refrigerator, Self Cleaning Oven, Tankless Water Heater
Laundry Laundry Room, Main Level
Exterior
Exterior Feature In-Ground Irrigation
Carport Spaces 3
Community Features Clubhouse, Outdoor Pool, Playground, Sidewalks, Street Lights, Tennis Court(s)
Utilities Available Gas
Roof Type Shingle
Street Surface Concrete,Paved
Porch Covered, Front Porch, Rear Porch, Screened
Garage true
Building
Lot Description Private, Wooded
Foundation Crawl Space
Builder Name Grady Cook
Sewer Public Sewer
Water City
Architectural Style Transitional
Level or Stories Two
Structure Type Brick Full
New Construction false
Construction Status Completed
Schools
Elementary Schools Hickory Ridge
Middle Schools Hickory Ridge
High Schools Hickory Ridge
Others
HOA Name Evergreen
Restrictions No Representation
Acceptable Financing Cash, Conventional, FHA, VA Loan
Listing Terms Cash, Conventional, FHA, VA Loan
Special Listing Condition None
Read Less Info
Want to know what your home might be worth? Contact us for a FREE valuation!

Our team is ready to help you sell your home for the highest possible price ASAP
© 2025 Listings courtesy of Canopy MLS as distributed by MLS GRID. All Rights Reserved.
Bought with Jennifer Leingang • EXP Realty LLC Mooresville
"My job is to find and attract mastery-based agents to the office, protect the culture, and make sure everyone is happy! "






