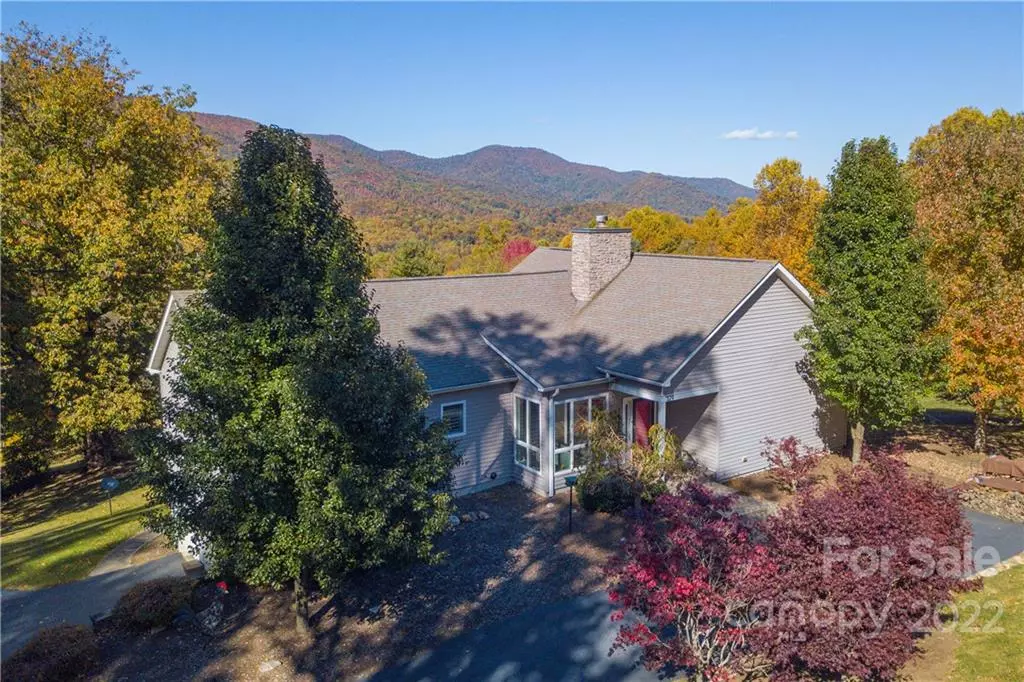$695,000
$699,000
0.6%For more information regarding the value of a property, please contact us for a free consultation.
3 Beds
3 Baths
3,387 SqFt
SOLD DATE : 12/16/2022
Key Details
Sold Price $695,000
Property Type Other Types
Sub Type Modular Home
Listing Status Sold
Purchase Type For Sale
Square Footage 3,387 sqft
Price per Sqft $205
Subdivision Balsam Meadows
MLS Listing ID 3910499
Sold Date 12/16/22
Style Contemporary
Bedrooms 3
Full Baths 3
HOA Fees $25/ann
HOA Y/N 1
Abv Grd Liv Area 2,186
Year Built 2009
Lot Size 0.760 Acres
Acres 0.76
Property Description
Views for days! You are greeted by a wall of floor-to-ceiling windows to let in the light and views from this spectacular custom-built modular. The magnificent kitchen has been carefully designed for a true cook. The features include a Wolf 6-burner cooktop, microwave/convection wall ovens, side-by-side Sub-Zero refrigerator and freezer, Miele dishwasher, custom cabinetry w/ extensive pull-out drawers, sizeable walk-in pantry, and more. Besides the view, the living space boasts cherry flooring, a wood stove, and an office w/ views. The spacious primary bedroom has gorgeous views too and opens to the deck. There is a generous walk-in closet with custom built-ins, and his & her bath with two sink vanity, marble counter, Robern mirrored wall cabinets and more custom cabinetry. The lower level could be converted to in-law or multi-generational quarters. There isn't an inch of wasted space in this well-thought-out residence. Generac whole house generator, Renai hot water. See Feature Sheet.
Location
State NC
County Haywood
Zoning R
Rooms
Basement Basement, Exterior Entry, Finished, Interior Entry
Main Level Bedrooms 1
Interior
Interior Features Breakfast Bar, Built-in Features, Central Vacuum, Kitchen Island, Open Floorplan, Pantry, Split Bedroom, Storage, Walk-In Closet(s), Walk-In Pantry
Heating Central, Heat Pump, Wood Stove
Cooling Attic Fan, Ceiling Fan(s), Heat Pump, Zoned
Flooring Carpet, Tile, Wood
Fireplaces Type Living Room, Wood Burning, Wood Burning Stove
Fireplace true
Appliance Convection Oven, Dishwasher, Disposal, Electric Oven, Exhaust Hood, Gas Cooktop, Gas Water Heater, Microwave, Oven, Propane Water Heater, Refrigerator, Tankless Water Heater, Wall Oven
Laundry Laundry Room, Main Level
Exterior
Garage Spaces 2.0
Community Features None
Utilities Available Cable Available, Underground Power Lines
View Long Range, Mountain(s), Year Round
Roof Type Shingle
Street Surface Asphalt, Paved
Accessibility Two or More Access Exits
Porch Deck, Front Porch, Porch, Rear Porch, Wrap Around
Garage true
Building
Lot Description Cleared, Paved, Views
Sewer Septic Installed
Water Well
Architectural Style Contemporary
Structure Type Hard Stucco, Vinyl
New Construction false
Schools
Elementary Schools Hazelwood
Middle Schools Waynesville
High Schools Tuscola
Others
Restrictions Manufactured Home Not Allowed,Modular Allowed,Other - See Remarks
Acceptable Financing Cash, Conventional
Listing Terms Cash, Conventional
Special Listing Condition None
Read Less Info
Want to know what your home might be worth? Contact us for a FREE valuation!

Our team is ready to help you sell your home for the highest possible price ASAP
© 2025 Listings courtesy of Canopy MLS as distributed by MLS GRID. All Rights Reserved.
Bought with Timothy Reeves • RE/MAX Executive
"My job is to find and attract mastery-based agents to the office, protect the culture, and make sure everyone is happy! "






