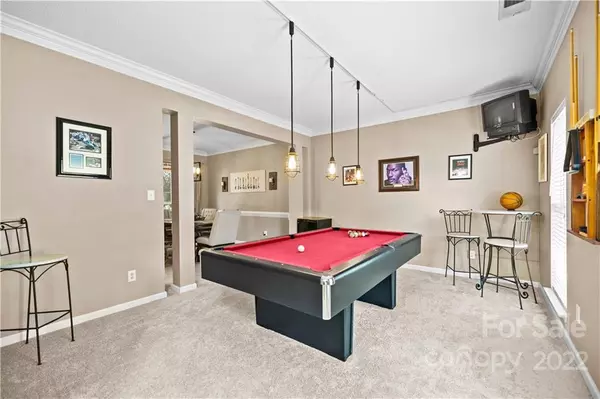$403,000
$410,000
1.7%For more information regarding the value of a property, please contact us for a free consultation.
4 Beds
3 Baths
2,160 SqFt
SOLD DATE : 12/07/2022
Key Details
Sold Price $403,000
Property Type Single Family Home
Sub Type Single Family Residence
Listing Status Sold
Purchase Type For Sale
Square Footage 2,160 sqft
Price per Sqft $186
Subdivision Wedgewood North
MLS Listing ID 3914980
Sold Date 12/07/22
Bedrooms 4
Full Baths 2
Half Baths 1
HOA Fees $51/qua
HOA Y/N 1
Abv Grd Liv Area 2,160
Year Built 1996
Lot Size 0.320 Acres
Acres 0.32
Lot Dimensions 72 x 212 x 76 x 179
Property Description
This home is welcoming, immaculate and beautifully maintained with updates throughout! This home has room to spread out featuring a formal living room, formal dining room, great room and eat-in kitchen on the main level. Inviting foyer opens to the formal living room. This space is currently used as a game room w/ pool table (which conveys with home). Great flex space! Formal dining room off kitchen. Cozy up to the stone fireplace in the great room & enjoy beautiful views of the rear yard. The chef of the home will enjoy cooking in the kitchen-granite counters, stainless appl, pantry and ample counter space. The primary bedroom suite features walk-in closet, primary bath w/dual vanity sinks, garden tub and step-in shower. Spacious secondary bedrooms. The outside is an extension of the home & a great space for entertaining family and friends. Lg deck area, small pond, fenced yard & mature landscaping. 2-car garage. Close to I-485 and I-77, restaurants, shopping and more. Move-in ready!
Location
State NC
County Mecklenburg
Zoning R3
Interior
Interior Features Attic Stairs Pulldown, Garden Tub, Pantry, Vaulted Ceiling(s), Walk-In Closet(s)
Heating Central, Forced Air, Natural Gas
Cooling Ceiling Fan(s)
Flooring Bamboo, Carpet, Vinyl, Vinyl
Fireplaces Type Great Room
Fireplace true
Appliance Dishwasher, Disposal, Electric Range, Gas Water Heater, Microwave, Plumbed For Ice Maker
Exterior
Garage Spaces 2.0
Fence Fenced
Community Features Clubhouse, Outdoor Pool, Playground, Tennis Court(s), Other
Garage true
Building
Foundation Slab
Sewer Public Sewer
Water City
Level or Stories Two
Structure Type Brick Partial, Vinyl
New Construction false
Schools
Elementary Schools Unspecified
Middle Schools Unspecified
High Schools Unspecified
Others
HOA Name Main Street Mgmt Group
Acceptable Financing Cash, Conventional
Listing Terms Cash, Conventional
Special Listing Condition None
Read Less Info
Want to know what your home might be worth? Contact us for a FREE valuation!

Our team is ready to help you sell your home for the highest possible price ASAP
© 2025 Listings courtesy of Canopy MLS as distributed by MLS GRID. All Rights Reserved.
Bought with Ashley Doran • Allen Tate Matthews/Mint Hill
"My job is to find and attract mastery-based agents to the office, protect the culture, and make sure everyone is happy! "






